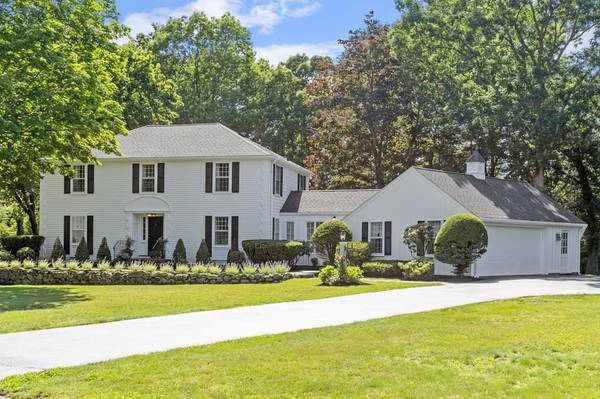For more information regarding the value of a property, please contact us for a free consultation.
Key Details
Sold Price $1,310,000
Property Type Single Family Home
Sub Type Single Family Residence
Listing Status Sold
Purchase Type For Sale
Square Footage 2,789 sqft
Price per Sqft $469
Subdivision Apple Hill
MLS Listing ID 73127576
Sold Date 08/29/23
Style Colonial
Bedrooms 4
Full Baths 3
Half Baths 1
HOA Y/N false
Year Built 1963
Annual Tax Amount $12,068
Tax Year 2023
Lot Size 0.930 Acres
Acres 0.93
Property Description
Beautifully set on one of the best lots in the coveted Apple Hill neighborhood, this stately Colonial style home is sure to please! As you enter the gracious foyer, you are struck by the gleaming hardwood floors and abundance of natural light streaming in through the large picture windows. The fireplaced formal living room flows into the entertainment sized dining room. Cream colored cabinets, stainless appliances, and granite counters complement the eat-in kitchen. The cozy sitting room leads out to a beautiful blue stone, two-tiered patio and a private, flat back yard. An office completes the first floor. The second floor includes a lovely Primary suite with walk-in closet and newer marble bath with dual farmhouse sinks, three additional bedrooms, and a renovated marble bath. Want to throw a great party or watch a game? Head down to the walk-out lower level with lots of windows, a fireplace, wood floor, and full bath. MOVE RIGHT IN to this meticulous and tastefully updated home!
Location
State MA
County Essex
Zoning RC
Direction Lowell Street to Apple Hill Ln, left on Orchard Ln, right on Russet
Rooms
Family Room Flooring - Hardwood, Window(s) - Picture, Exterior Access
Basement Full, Walk-Out Access, Interior Entry, Radon Remediation System
Primary Bedroom Level Second
Dining Room Flooring - Hardwood, Window(s) - Picture, Chair Rail, Lighting - Overhead
Kitchen Flooring - Hardwood, Window(s) - Picture, Dining Area, Countertops - Stone/Granite/Solid, Recessed Lighting, Remodeled, Stainless Steel Appliances
Interior
Interior Features Bathroom - 3/4, Bathroom - Tiled With Shower Stall, Bathroom - With Shower Stall, Pantry, Recessed Lighting, Peninsula, Home Office, Foyer, Bathroom, Bonus Room
Heating Baseboard, Fireplace
Cooling Central Air
Flooring Tile, Marble, Hardwood, Flooring - Hardwood
Fireplaces Number 2
Fireplaces Type Living Room
Appliance Range, Dishwasher, Microwave, Refrigerator, Washer, Dryer, Utility Connections for Electric Range, Utility Connections for Electric Dryer
Laundry Washer Hookup
Basement Type Full, Walk-Out Access, Interior Entry, Radon Remediation System
Exterior
Exterior Feature Patio, Rain Gutters, Storage, Professional Landscaping, Sprinkler System
Garage Spaces 2.0
Community Features Shopping, Pool, Tennis Court(s), Park, Walk/Jog Trails, Stable(s), Golf, Medical Facility, Bike Path, Conservation Area, Highway Access, House of Worship, Private School, Public School, Other
Utilities Available for Electric Range, for Electric Dryer, Washer Hookup
Roof Type Shingle
Total Parking Spaces 4
Garage Yes
Building
Lot Description Level, Other
Foundation Block
Sewer Private Sewer
Water Public
Architectural Style Colonial
Schools
Elementary Schools Summer Street
Middle Schools Lynnfield
High Schools Lynnfield
Others
Senior Community false
Read Less Info
Want to know what your home might be worth? Contact us for a FREE valuation!

Our team is ready to help you sell your home for the highest possible price ASAP
Bought with Deborah Caniff • Coldwell Banker Realty - Lynnfield
Get More Information
Ryan Askew
Sales Associate | License ID: 9578345
Sales Associate License ID: 9578345



