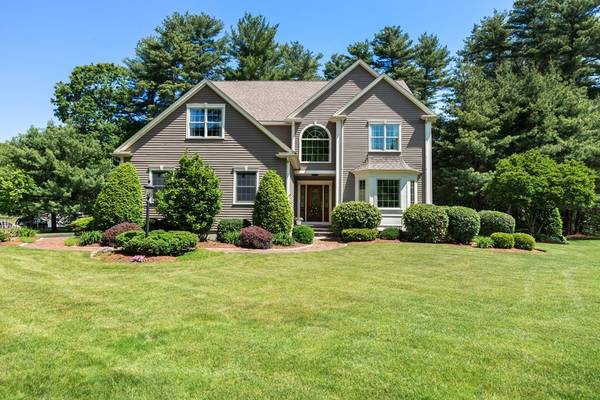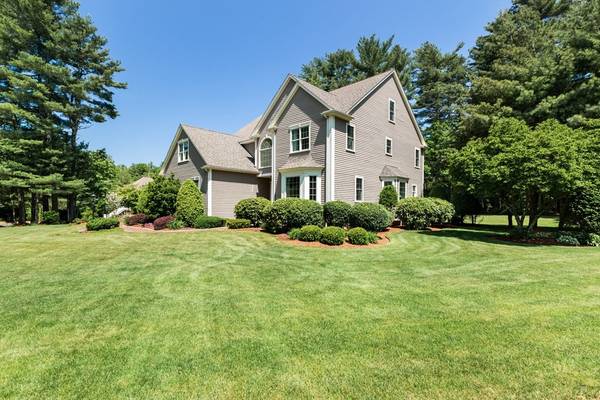For more information regarding the value of a property, please contact us for a free consultation.
Key Details
Sold Price $1,125,000
Property Type Single Family Home
Sub Type Single Family Residence
Listing Status Sold
Purchase Type For Sale
Square Footage 4,182 sqft
Price per Sqft $269
MLS Listing ID 73123532
Sold Date 08/31/23
Style Colonial
Bedrooms 4
Full Baths 2
Half Baths 1
HOA Y/N false
Year Built 1992
Annual Tax Amount $10,929
Tax Year 2023
Lot Size 0.990 Acres
Acres 0.99
Property Description
Beautiful 4BR 2.5BA colonial in rarely available Foxboro neighborhood! Upon entering the vaulted foyer, you are greeted with double french doors that open to an open concept living room & formal dining room. The spacious fireplaced family room is perfect for relaxing. The exquisite custom kitchen features granite countertops, tile backsplash, wall ovens, stainless steel appliances, & an abundance of cabinetry. The eat-in dining area opens to the expansive lawn. A laundry room & half bath round out the first floor. The main bedroom boasts an en suite with double vanity & tiled shower/bath. Another bedroom features a bonus room that can be used as an office, sitting room or dressing room. The finished basement is great for gaming, entertaining & movies. Recent upgrades include updated bathrooms and new Pella windows. Professional landscaping surrounds the exterior. Excellent commuter location close to 95, 495 and rte 1 for shopping & dining. Make this outstanding home yours today
Location
State MA
County Norfolk
Zoning Res
Direction Cocasset St becomes East St, Left on Windsor Dr
Rooms
Family Room Ceiling Fan(s), Flooring - Wall to Wall Carpet
Basement Full, Partially Finished
Primary Bedroom Level Second
Dining Room Flooring - Hardwood, French Doors, Lighting - Pendant
Kitchen Flooring - Hardwood, Dining Area, Countertops - Stone/Granite/Solid, Exterior Access, Recessed Lighting, Stainless Steel Appliances, Lighting - Pendant
Interior
Interior Features Recessed Lighting, Media Room, Central Vacuum
Heating Baseboard, Natural Gas
Cooling Central Air
Flooring Flooring - Wall to Wall Carpet
Fireplaces Number 1
Fireplaces Type Family Room
Appliance Oven, Dishwasher, Microwave, Refrigerator, Washer, Dryer
Laundry First Floor
Basement Type Full, Partially Finished
Exterior
Exterior Feature Patio, Rain Gutters, Professional Landscaping
Garage Spaces 2.0
Community Features Public Transportation, Shopping, Pool, Park, Walk/Jog Trails, Golf, Medical Facility, Bike Path, Conservation Area, Highway Access, House of Worship, Private School, Public School, T-Station
Roof Type Shingle
Total Parking Spaces 4
Garage Yes
Building
Foundation Concrete Perimeter
Sewer Private Sewer
Water Public
Architectural Style Colonial
Others
Senior Community false
Read Less Info
Want to know what your home might be worth? Contact us for a FREE valuation!

Our team is ready to help you sell your home for the highest possible price ASAP
Bought with Carole McKeon • Success! Real Estate
Get More Information
Ryan Askew
Sales Associate | License ID: 9578345
Sales Associate License ID: 9578345



