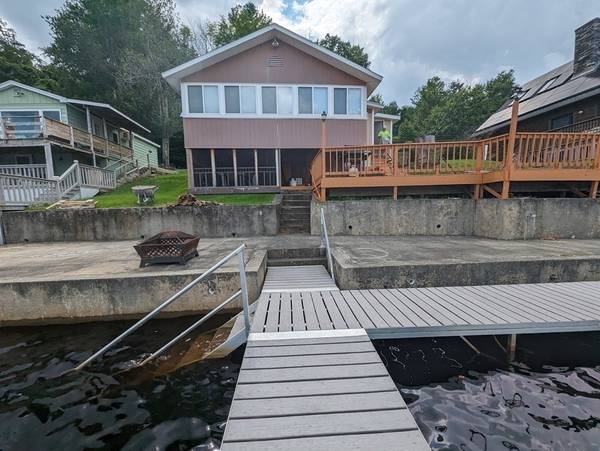For more information regarding the value of a property, please contact us for a free consultation.
Key Details
Sold Price $501,000
Property Type Single Family Home
Sub Type Single Family Residence
Listing Status Sold
Purchase Type For Sale
Square Footage 884 sqft
Price per Sqft $566
Subdivision Dead End Street On Waterfront W 2Nd Lot Across The Street
MLS Listing ID 73140218
Sold Date 08/31/23
Style Contemporary, Ranch, Bungalow
Bedrooms 2
Full Baths 1
HOA Y/N false
Year Built 1945
Annual Tax Amount $3,239
Tax Year 2023
Lot Size 0.300 Acres
Acres 0.3
Property Description
Waterfront home on Stiles has been recently renovated! Gorgeous views from open living area with windows across the waterfrontage. Price includes additional lot across the street, where the well is. Title 5 has passed for a 2 br home. Granite kitchen w/ new cabs & appliances. Year round living with propane heat supplemented by pellet stove. Enormous deck and concrete patio at waterfront. Floating dock system is included. Roof and double pane windows replaced. Nostalgic knotty pine walls save you from painting and fixing holes. Move right in and update exterior as you wish. Full boating lake is very pretty. Major renovations on properties around the lake are increasing values. Septic system replaced 5 yr ago. Crawl space lower level. Washer hookup in lower level was removed. Basement insulated. See paperclip for additional info.
Location
State MA
County Worcester
Zoning RS
Direction Parking across the street on vacant lot that is included. Accompany buyer at all times.
Rooms
Basement Partial, Crawl Space, Dirt Floor, Unfinished
Primary Bedroom Level First
Dining Room Exterior Access, Open Floorplan
Kitchen Flooring - Vinyl, Dining Area, Countertops - Stone/Granite/Solid, Handicap Accessible, Cabinets - Upgraded, Country Kitchen, Exterior Access, Open Floorplan, Remodeled
Interior
Interior Features Mud Room, Office
Heating Forced Air, Propane, Wood, Extra Flue, Pellet Stove
Cooling Window Unit(s), Dual, Other
Flooring Vinyl, Carpet, Flooring - Wall to Wall Carpet
Fireplaces Number 1
Appliance Range, ENERGY STAR Qualified Refrigerator, Utility Connections for Gas Range
Basement Type Partial, Crawl Space, Dirt Floor, Unfinished
Exterior
Exterior Feature Porch - Screened, Deck - Wood, Patio, Other
Community Features Shopping, Park, Laundromat, Conservation Area, House of Worship, Public School
Utilities Available for Gas Range
Waterfront Description Waterfront, Beach Front, Lake, Lake/Pond, 0 to 1/10 Mile To Beach, Beach Ownership(Private)
View Y/N Yes
View Scenic View(s)
Roof Type Shingle
Total Parking Spaces 4
Garage No
Waterfront Description Waterfront, Beach Front, Lake, Lake/Pond, 0 to 1/10 Mile To Beach, Beach Ownership(Private)
Building
Lot Description Additional Land Avail., Other
Foundation Irregular, Other
Sewer Private Sewer
Water Private
Architectural Style Contemporary, Ranch, Bungalow
Schools
Elementary Schools Maple St
Middle Schools David Proutyjhs
High Schools David Prouty Hs
Others
Senior Community false
Acceptable Financing Contract
Listing Terms Contract
Read Less Info
Want to know what your home might be worth? Contact us for a FREE valuation!

Our team is ready to help you sell your home for the highest possible price ASAP
Bought with Jennifer Picard • ERA M Connie Laplante Real Estate
Get More Information
Ryan Askew
Sales Associate | License ID: 9578345
Sales Associate License ID: 9578345



