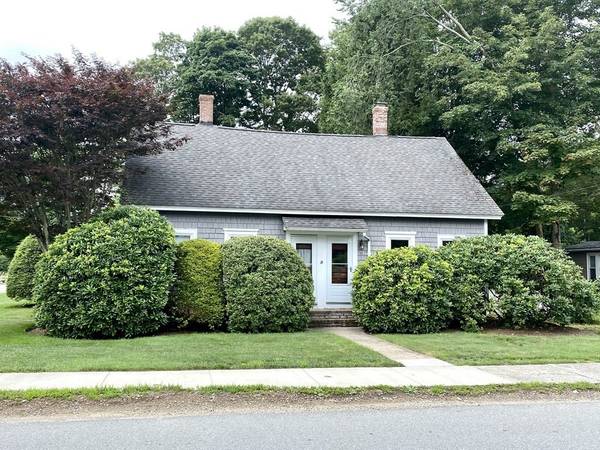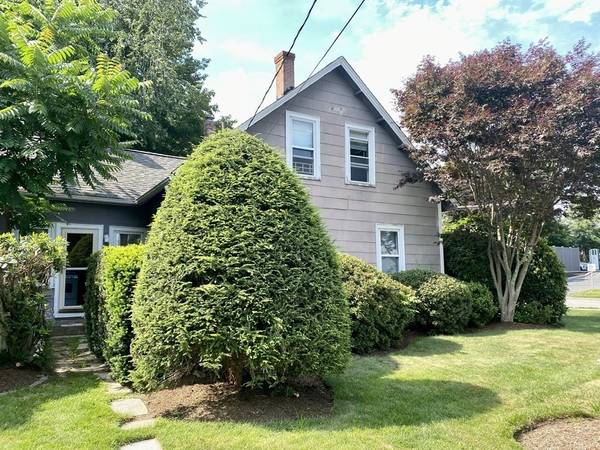For more information regarding the value of a property, please contact us for a free consultation.
Key Details
Sold Price $495,000
Property Type Multi-Family
Sub Type 2 Family - 2 Units Side by Side
Listing Status Sold
Purchase Type For Sale
Square Footage 1,556 sqft
Price per Sqft $318
MLS Listing ID 73136762
Sold Date 08/31/23
Bedrooms 4
Full Baths 2
Year Built 1900
Annual Tax Amount $5,450
Tax Year 2023
Lot Size 10,890 Sqft
Acres 0.25
Property Description
Awesome opportunity to own 2-family, townhome-style duplex in walkable location to Foxboro center & all it has to offer! Unit 10 is the bigger of the 2 with a spacious work in kitchen, entertainment size dining room, oversized full bath, immense family room adorned w/ wall of builtins, & 2nd floor w/2 nicely sized bedrooms & attic access. Unit 12 with it's freshly painted walls, hardwood floors throughout, possible 1st fl. in home office/ bedroom and spacious living/family room along with a galley kitchen & cozy full bath is complete w/ 2 adequate bedrooms & oversized hall closet. Property being sold "as is", convenient to Gillett Stadium, Patriot Place, Gilbert State Forest, Schools,Shopping, Golf and Restaurants w/easy access to major routes & public transportation. Take advantage of home ownership opportunity as investor or owner occupant whether your a seasoned multi-family owner or new to the market. OH Sunday,7/16 12-2pm, and Monday, 7/17 4-6pm
Location
State MA
County Norfolk
Zoning R-15
Direction South St to Market St
Rooms
Basement Full, Crawl Space, Interior Entry, Dirt Floor, Unfinished
Interior
Interior Features Unit 1(Storage, Bathroom With Tub & Shower, Internet Available - Unknown), Unit 2(Ceiling Fans, Crown Molding, Walk-In Closet, Bathroom With Tub & Shower, Internet Available - Unknown), Unit 1 Rooms(Living Room, Dining Room, Kitchen), Unit 2 Rooms(Living Room, Dining Room, Kitchen, Office/Den)
Heating Unit 1(Forced Air, Gas, Individual, Unit Control), Unit 2(Forced Air, Gas, Individual, Unit Control)
Cooling Unit 1(Wall AC), Unit 2(None)
Flooring Tile, Carpet, Laminate, Hardwood, Unit 1(undefined), Unit 2(Tile Floor, Hardwood Floors)
Appliance Unit 1(Range, Refrigerator), Unit 2(Range), Utility Connections for Gas Range
Basement Type Full, Crawl Space, Interior Entry, Dirt Floor, Unfinished
Exterior
Exterior Feature Patio, Patio - Enclosed, Storage Shed, Professional Landscaping, Screens
Community Features Public Transportation, Shopping, Pool, Park, Walk/Jog Trails, Golf, Medical Facility, Laundromat, Conservation Area, Highway Access, House of Worship, Private School, Public School, T-Station, Sidewalks
Utilities Available for Gas Range
Roof Type Shingle
Total Parking Spaces 4
Garage No
Building
Lot Description Corner Lot, Wooded, Level
Story 4
Foundation Stone, Irregular
Sewer Private Sewer
Water Public
Schools
Elementary Schools Igo Elem
Middle Schools Ahern Middle
High Schools Foxboro High
Others
Senior Community false
Acceptable Financing Contract
Listing Terms Contract
Read Less Info
Want to know what your home might be worth? Contact us for a FREE valuation!

Our team is ready to help you sell your home for the highest possible price ASAP
Bought with Andrea Feddersen • RE/MAX Real Estate Center
Get More Information
Ryan Askew
Sales Associate | License ID: 9578345
Sales Associate License ID: 9578345



