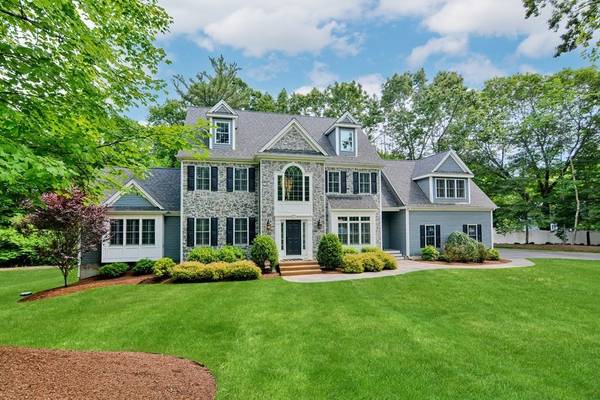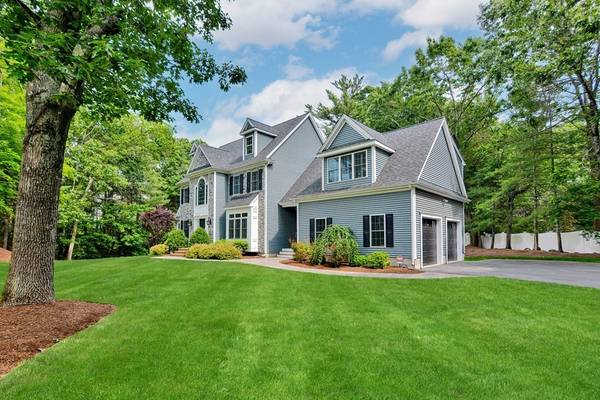For more information regarding the value of a property, please contact us for a free consultation.
Key Details
Sold Price $1,425,000
Property Type Single Family Home
Sub Type Single Family Residence
Listing Status Sold
Purchase Type For Sale
Square Footage 4,902 sqft
Price per Sqft $290
MLS Listing ID 73142238
Sold Date 08/31/23
Style Colonial
Bedrooms 4
Full Baths 3
Half Baths 1
HOA Y/N false
Year Built 2017
Annual Tax Amount $14,616
Tax Year 2023
Lot Size 1.030 Acres
Acres 1.03
Property Description
Introducing a luxurious property re-defining elegance. Whether you are a professional chef or a passionate home cook, the Kitchen with its expansive countertops & kitchen amenities provides the perfect backdrop for creating memorable meals. Kitchen flows into spacious Family Room with focal point of stone gas fireplace. 4 Bedroom w/every closet adorned w/built-ins, providing ample storage, including a dream-worthy pantry. Primary suite is a haven of privacy, boasting a generous space plus a walk-in closet w/built-in features allows you to organize your wardrobe with ease. Primary spa-like bathroom w/vaulted ceilings, double vanity & gorgeous tiled walk-in shower. wood flooring cascades throughout allowing a seamless flow between rooms. Expansive finished walk-out basement, complete with a full bathroom, offers versatility & plenty of extra storage. An immense amount of upgrades & extras plus Restoration Hardware lighting, MINUTES TO GILLETTE STADIUM & THE COMMUTER RAIL.
Location
State MA
County Norfolk
Zoning res
Direction Route 1 to North Street to Camp Road
Rooms
Family Room Cathedral Ceiling(s), Flooring - Hardwood, Open Floorplan, Lighting - Overhead
Basement Full, Finished, Walk-Out Access, Unfinished
Primary Bedroom Level Second
Dining Room Coffered Ceiling(s), Flooring - Hardwood, Wainscoting, Lighting - Overhead, Crown Molding
Kitchen Coffered Ceiling(s), Flooring - Hardwood, Dining Area, Pantry, Countertops - Stone/Granite/Solid, Kitchen Island, Deck - Exterior, Exterior Access, Open Floorplan, Recessed Lighting, Stainless Steel Appliances, Gas Stove, Crown Molding
Interior
Interior Features Bathroom - Half, Wainscoting, Crown Molding, Bathroom - Full, Mud Room, Foyer, Bonus Room
Heating Forced Air, Propane
Cooling Central Air
Flooring Flooring - Hardwood, Flooring - Wall to Wall Carpet
Fireplaces Number 1
Fireplaces Type Family Room
Appliance Range, Dishwasher, Refrigerator, Washer, Dryer, Utility Connections for Gas Range
Laundry Flooring - Stone/Ceramic Tile, Electric Dryer Hookup, Washer Hookup, Second Floor
Basement Type Full, Finished, Walk-Out Access, Unfinished
Exterior
Exterior Feature Porch, Deck - Composite, Rain Gutters, Professional Landscaping, Sprinkler System
Garage Spaces 2.0
Community Features Public Transportation, Shopping, Pool, Tennis Court(s), Park, Walk/Jog Trails, Stable(s), Golf, Medical Facility, Bike Path, Conservation Area, Highway Access, House of Worship, Private School, Public School, T-Station
Utilities Available for Gas Range
Roof Type Shingle
Total Parking Spaces 8
Garage Yes
Building
Lot Description Wooded, Cleared
Foundation Concrete Perimeter
Sewer Private Sewer
Water Public
Architectural Style Colonial
Schools
Elementary Schools Igo
Middle Schools Ahern
High Schools Foxboro
Others
Senior Community false
Read Less Info
Want to know what your home might be worth? Contact us for a FREE valuation!

Our team is ready to help you sell your home for the highest possible price ASAP
Bought with Elaine Patterson • Coldwell Banker Realty - Westwood
Get More Information
Ryan Askew
Sales Associate | License ID: 9578345
Sales Associate License ID: 9578345



