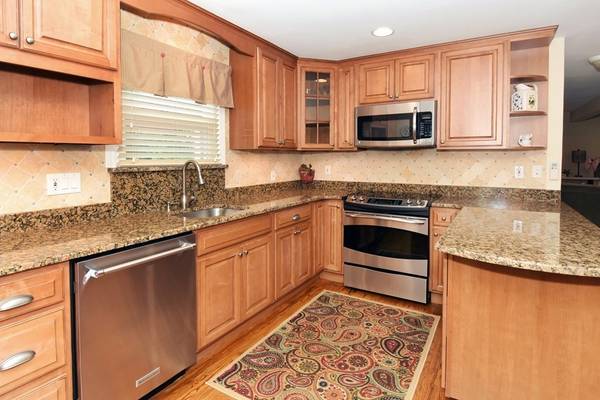For more information regarding the value of a property, please contact us for a free consultation.
Key Details
Sold Price $499,900
Property Type Single Family Home
Sub Type Single Family Residence
Listing Status Sold
Purchase Type For Sale
Square Footage 1,946 sqft
Price per Sqft $256
MLS Listing ID 73132133
Sold Date 08/31/23
Style Cape
Bedrooms 3
Full Baths 3
HOA Y/N false
Year Built 1965
Annual Tax Amount $6,449
Tax Year 2023
Lot Size 0.260 Acres
Acres 0.26
Property Description
This home has it all! Enjoy a beautifully renovated maple kitchen including a Kitchen Aid dishwasher. There is a great open flow into the dining room. The expanded living room features a stonework fireplace with a wood stove insert. Dine or relax with nature in the the generous three season sunroom. A large mudroom/laundry room combination completes the main floor. The spacious primary bedroom includes a spa-sized bath with a jetted tub. It also has a two entrance closet and French doors leading to a private stairway to the first floor. Two more bedrooms and an updated bath complete the second floor. This home is air conditioned throughout and the main roof was done in 2022. A two-level deck and a heated pool are just the beginning of the great outdoor space. This inviting home is very conveniently located for dining, shopping and highway access. Come see!
Location
State MA
County Worcester
Zoning SRD
Direction Main St. (RT 20) to Cedar St, Left on Grasshopper Ln, Right on Cricket Dr.
Rooms
Family Room Flooring - Wall to Wall Carpet, Recessed Lighting
Basement Full, Partially Finished
Primary Bedroom Level Second
Dining Room Flooring - Hardwood, Chair Rail
Kitchen Flooring - Hardwood, Countertops - Stone/Granite/Solid, Recessed Lighting
Interior
Heating Baseboard, Oil
Cooling Ductless
Flooring Tile, Carpet, Hardwood
Fireplaces Number 1
Appliance Range, Dishwasher, Microwave, Refrigerator, Washer, Dryer, Utility Connections for Electric Range, Utility Connections for Electric Dryer
Laundry Countertops - Upgraded, Cabinets - Upgraded, Electric Dryer Hookup, Exterior Access, Washer Hookup, First Floor
Basement Type Full, Partially Finished
Exterior
Exterior Feature Deck - Composite, Pool - Above Ground Heated
Garage Spaces 2.0
Pool Heated
Community Features Shopping
Utilities Available for Electric Range, for Electric Dryer, Washer Hookup
Roof Type Shingle
Total Parking Spaces 6
Garage Yes
Private Pool true
Building
Foundation Concrete Perimeter
Sewer Public Sewer
Water Public
Architectural Style Cape
Schools
Elementary Schools Burgess
Middle Schools Trjh
High Schools Trhs
Others
Senior Community false
Read Less Info
Want to know what your home might be worth? Contact us for a FREE valuation!

Our team is ready to help you sell your home for the highest possible price ASAP
Bought with Kelly Rynearson • Keller Williams Realty Greater Worcester
Get More Information
Ryan Askew
Sales Associate | License ID: 9578345
Sales Associate License ID: 9578345



