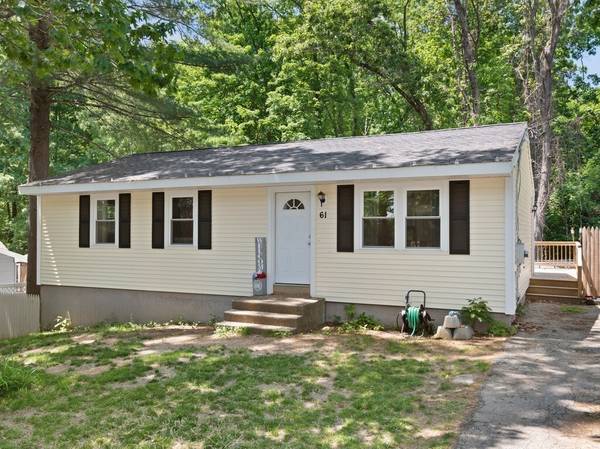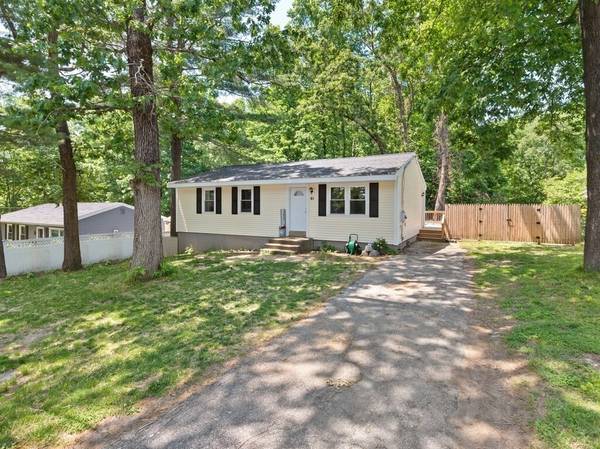For more information regarding the value of a property, please contact us for a free consultation.
Key Details
Sold Price $335,000
Property Type Single Family Home
Sub Type Single Family Residence
Listing Status Sold
Purchase Type For Sale
Square Footage 960 sqft
Price per Sqft $348
MLS Listing ID 73119208
Sold Date 09/06/23
Style Ranch
Bedrooms 3
Full Baths 1
HOA Y/N false
Year Built 1977
Annual Tax Amount $4,133
Tax Year 2023
Lot Size 9,147 Sqft
Acres 0.21
Property Description
Open house cancelled. Nice Ranch three bedroom home renovated just over a year ago with granite counters, upscale cabinets, new floors, appliances, freshly painted, basically everything was done! Above ground pool just under a year old (opened by June 9th), in a nice residential neighborhood. Back yard is partially fenced in with room for play and entertaining. Just minutes from shopping, laundry banks and restaurants. Easy access to MassPike, I-84, Rte 20. Located in a nice residential neighborhood away from hustle and bustle! Why pay rent when you can have your own home!
Location
State MA
County Worcester
Zoning R1
Direction Old Sturbridge Road to Glenwood Ave to Idlewood St.
Rooms
Basement Full, Interior Entry, Concrete, Unfinished
Primary Bedroom Level First
Kitchen Dining Area
Interior
Heating Electric
Cooling Window Unit(s)
Flooring Carpet, Renewable/Sustainable Flooring Materials
Appliance Microwave, Washer, Dryer, ENERGY STAR Qualified Refrigerator, ENERGY STAR Qualified Dishwasher, Range - ENERGY STAR, Utility Connections for Electric Range, Utility Connections for Electric Dryer
Laundry In Basement, Washer Hookup
Basement Type Full, Interior Entry, Concrete, Unfinished
Exterior
Exterior Feature Deck - Wood, Pool - Above Ground, Fenced Yard
Fence Fenced
Pool Above Ground
Community Features Public Transportation, Shopping, Pool, Park, Walk/Jog Trails, Stable(s), Golf, Medical Facility, Laundromat, Conservation Area, House of Worship, Private School, Public School, University
Utilities Available for Electric Range, for Electric Dryer, Washer Hookup
Roof Type Shingle
Total Parking Spaces 2
Garage No
Private Pool true
Building
Lot Description Gentle Sloping, Level
Foundation Concrete Perimeter
Sewer Public Sewer
Water Public
Architectural Style Ranch
Others
Senior Community false
Acceptable Financing Contract
Listing Terms Contract
Read Less Info
Want to know what your home might be worth? Contact us for a FREE valuation!

Our team is ready to help you sell your home for the highest possible price ASAP
Bought with Heather Bennet • Keller Williams Realty
Get More Information
Ryan Askew
Sales Associate | License ID: 9578345
Sales Associate License ID: 9578345



