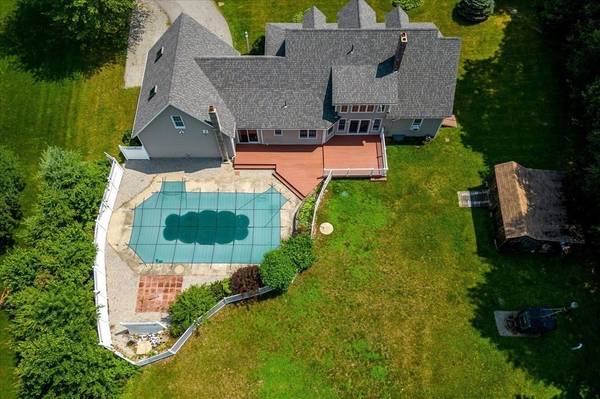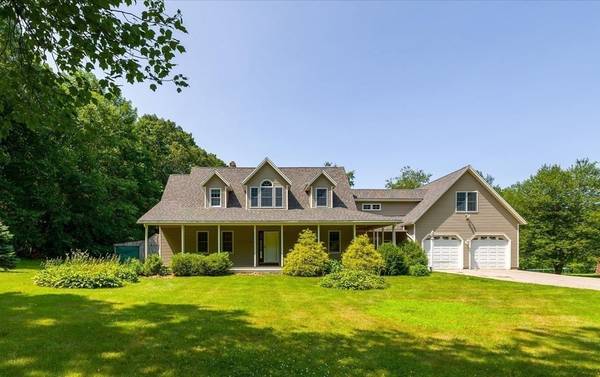For more information regarding the value of a property, please contact us for a free consultation.
Key Details
Sold Price $625,000
Property Type Single Family Home
Sub Type Single Family Residence
Listing Status Sold
Purchase Type For Sale
Square Footage 2,100 sqft
Price per Sqft $297
MLS Listing ID 73136325
Sold Date 09/06/23
Style Cape
Bedrooms 3
Full Baths 2
Half Baths 1
HOA Y/N false
Year Built 2001
Annual Tax Amount $8,961
Tax Year 2023
Lot Size 1.030 Acres
Acres 1.03
Property Description
STUNNING CONTEMPORARY CAPE, a lovely level acre, an inground swimming pool with a large private patio & deck for family and entertaining fun PLUS DEEDED BEACH RIGHTS TO CLEAN CLEAR LEADMINE LAKE! Awesome cathedral'd living room with 2 story south facing windows opens to eat-in kitchen plus a spacious formal dining room. Easy one floor living option - Large first floor BR suite, walk-in closet and an elegant bath with a jetted tub and separate shower stall. And 2 more BRs, a large bonus room (perfect office!) and a second full bath up. Recent roof, quality Andersen windows and accordion Levelor & wood blinds throughout. Outdoor wood boiler connected to the heating system offers cost saving alternate heating option plus 2 pellet stoves for cozy economical heat and generator ready too! Close to the lake, conservation land & quick access to Rt 84, MA Pike, Old Sturbridge Village, fantastic restaurants and highly regarded Tantasqua school system too!
Location
State MA
County Worcester
Zoning Res SF
Direction Easy access off of Rt 84/Mashapaug Rd
Rooms
Basement Full, Interior Entry, Sump Pump, Unfinished
Primary Bedroom Level First
Dining Room Flooring - Hardwood
Kitchen Flooring - Stone/Ceramic Tile, Dining Area, Countertops - Stone/Granite/Solid, Kitchen Island
Interior
Interior Features Home Office
Heating Baseboard, Oil, Wood, Pellet Stove, Ductless
Cooling Central Air, Window Unit(s), Ductless
Flooring Tile, Vinyl, Carpet, Hardwood, Flooring - Wall to Wall Carpet
Appliance Range, Dishwasher, Microwave, Refrigerator, Utility Connections for Electric Range, Utility Connections for Electric Dryer
Laundry First Floor, Washer Hookup
Basement Type Full, Interior Entry, Sump Pump, Unfinished
Exterior
Exterior Feature Porch, Deck, Pool - Inground, Rain Gutters, Storage
Garage Spaces 2.0
Pool In Ground
Community Features Walk/Jog Trails, Golf, Medical Facility, Conservation Area, Highway Access, House of Worship
Utilities Available for Electric Range, for Electric Dryer, Washer Hookup, Generator Connection
Waterfront Description Beach Front, Beach Access, Lake/Pond, Walk to, 3/10 to 1/2 Mile To Beach, Beach Ownership(Deeded Rights)
Roof Type Shingle
Total Parking Spaces 6
Garage Yes
Private Pool true
Waterfront Description Beach Front, Beach Access, Lake/Pond, Walk to, 3/10 to 1/2 Mile To Beach, Beach Ownership(Deeded Rights)
Building
Lot Description Level
Foundation Concrete Perimeter
Sewer Private Sewer
Water Private
Architectural Style Cape
Schools
Elementary Schools Sturbridge Elem
Middle Schools Tantasqua Jh
High Schools Tantasqua Sh
Others
Senior Community false
Read Less Info
Want to know what your home might be worth? Contact us for a FREE valuation!

Our team is ready to help you sell your home for the highest possible price ASAP
Bought with Doreen Lefort • Brossi Realty, Inc.
Get More Information
Ryan Askew
Sales Associate | License ID: 9578345
Sales Associate License ID: 9578345



