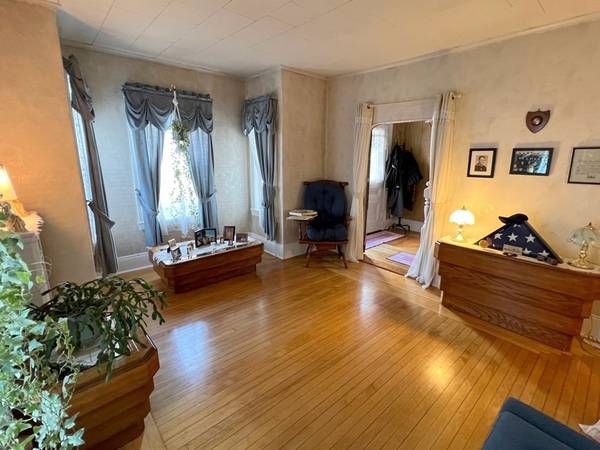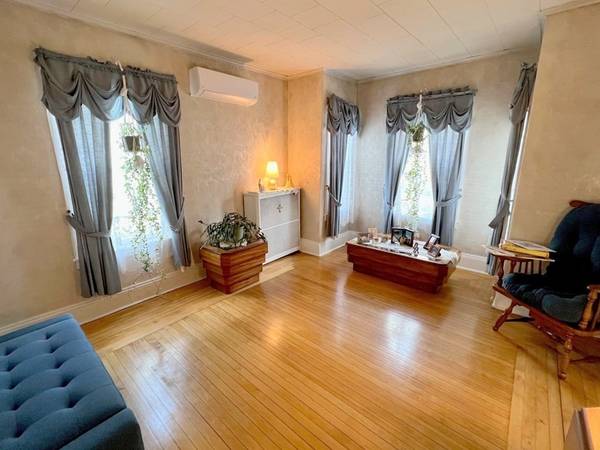For more information regarding the value of a property, please contact us for a free consultation.
Key Details
Sold Price $390,000
Property Type Single Family Home
Sub Type Single Family Residence
Listing Status Sold
Purchase Type For Sale
Square Footage 1,366 sqft
Price per Sqft $285
Subdivision Highlands
MLS Listing ID 73113595
Sold Date 09/06/23
Style Colonial
Bedrooms 3
Full Baths 1
HOA Y/N false
Year Built 1900
Annual Tax Amount $3,538
Tax Year 2022
Lot Size 3,049 Sqft
Acres 0.07
Property Description
Desirable Highlands location for this move-in ready colonial with 6 rms, 3 bedrooms and a delightful sunroom overlooking a private garden & patio area that features extensive landscaping & flowering perrenials...this is a delightful, space for relaxing, family times, cookouts etc. The living room features gleaming hardwood floors & a nice sunny bay window. The roomy eat-in kitchen has a new stove & recent refrigerator. Adjacent to the kitchen, the 19' living room & cathedral sunroom are the heart of this home. Delightful, sunny bath features a clawfoot tub. With a recent heating system, 3 recent mini splits for heat & ac, and updated double pane windows this is a solid home ready for your personal decorative ideas. Walk to many stores & restaurants, just two blocks from Callery Park and a short walk to Crowley Park. See this ASAP, it won't last! Back on the market because buyer's financing fell through.
Location
State MA
County Middlesex
Zoning TTF
Direction Rte. 110 to Parker St., rt. onto Puffer St., rt. onto B St.
Rooms
Family Room Flooring - Wall to Wall Carpet
Basement Full, Concrete, Unfinished
Primary Bedroom Level Second
Kitchen Dining Area, Country Kitchen
Interior
Interior Features Cathedral Ceiling(s), Sun Room, Internet Available - Unknown
Heating Steam, Oil, Ductless
Cooling Ductless
Flooring Vinyl, Carpet, Laminate, Hardwood, Flooring - Wall to Wall Carpet
Appliance Range, Refrigerator, Washer, Dryer, Utility Connections for Electric Range, Utility Connections for Electric Dryer
Laundry Washer Hookup
Basement Type Full, Concrete, Unfinished
Exterior
Exterior Feature Patio, Screens, Garden
Community Features Public Transportation, Shopping, Highway Access, Private School, Public School, University
Utilities Available for Electric Range, for Electric Dryer, Washer Hookup
Roof Type Shingle
Total Parking Spaces 2
Garage No
Building
Foundation Stone
Sewer Public Sewer
Water Public
Others
Senior Community false
Acceptable Financing Contract
Listing Terms Contract
Read Less Info
Want to know what your home might be worth? Contact us for a FREE valuation!

Our team is ready to help you sell your home for the highest possible price ASAP
Bought with Siborak Ponn • LAER Realty Partners
Get More Information
Ryan Askew
Sales Associate | License ID: 9578345
Sales Associate License ID: 9578345



