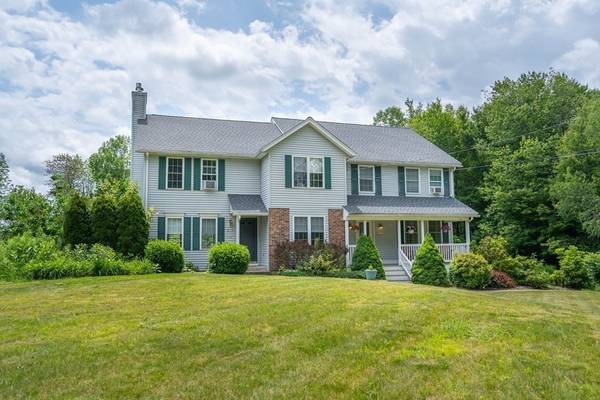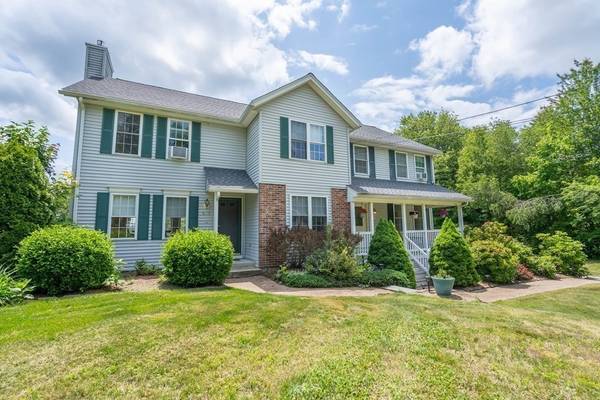For more information regarding the value of a property, please contact us for a free consultation.
Key Details
Sold Price $525,000
Property Type Single Family Home
Sub Type Single Family Residence
Listing Status Sold
Purchase Type For Sale
Square Footage 2,865 sqft
Price per Sqft $183
MLS Listing ID 73127829
Sold Date 09/06/23
Style Colonial
Bedrooms 6
Full Baths 2
Half Baths 1
HOA Y/N false
Year Built 1997
Annual Tax Amount $6,101
Tax Year 2023
Lot Size 1.850 Acres
Acres 1.85
Property Description
***MULTIPLE OFFER DEADLINE: WEDNESDAY, JUNE 28 AT 3:00PM*** Introducing a home in the heart of Massachusetts that's spacious both inside and out - and priced to sell. Whether you're looking for room to accommodate a large family or desire extra space for hobbies and activities, this 6-bedroom house on nearly 2-acres of land is sure to meet your needs. There's nice flow throughout. The living room features a pellet stove, perfect for chilly New England winters, while an additional family room offers the warmth and convenience of a gas fireplace. The kitchen is well-equipped, with a gas stove and a large island that provides plenty of counter space for meal prep and casual dining. The deck off the kitchen is an ideal gathering spot for family and friends. The primary suite is a spacious retreat with a walk-in closet and full bathroom just for you. The home is being sold with a brand new roof and passing Title V for for a six-bedroom septic.
Location
State MA
County Worcester
Zoning R80
Direction South Street to Wauwinet Road
Rooms
Family Room Wood / Coal / Pellet Stove, Ceiling Fan(s), Flooring - Hardwood, Open Floorplan, Recessed Lighting
Basement Full, Walk-Out Access, Interior Entry, Garage Access, Concrete
Primary Bedroom Level Second
Dining Room Flooring - Hardwood, Window(s) - Picture, Exterior Access, Open Floorplan, Recessed Lighting
Kitchen Dining Area, Countertops - Stone/Granite/Solid, Kitchen Island, Exterior Access, Open Floorplan, Recessed Lighting, Stainless Steel Appliances
Interior
Interior Features Bonus Room
Heating Baseboard, Oil, Propane, Pellet Stove
Cooling None
Flooring Tile, Carpet, Hardwood, Flooring - Hardwood
Fireplaces Number 1
Fireplaces Type Living Room
Appliance Range, Microwave, Refrigerator, Utility Connections for Gas Oven, Utility Connections for Electric Dryer
Laundry Electric Dryer Hookup, Washer Hookup, Second Floor
Basement Type Full, Walk-Out Access, Interior Entry, Garage Access, Concrete
Exterior
Exterior Feature Deck, Covered Patio/Deck, Pool - Above Ground, Rain Gutters, Hot Tub/Spa, Storage
Garage Spaces 2.0
Pool Above Ground
Utilities Available for Gas Oven, for Electric Dryer, Washer Hookup, Generator Connection
View Y/N Yes
View Scenic View(s)
Roof Type Shingle
Total Parking Spaces 8
Garage Yes
Private Pool true
Building
Lot Description Wooded, Level
Foundation Concrete Perimeter
Sewer Private Sewer
Water Private
Architectural Style Colonial
Schools
Elementary Schools Ruggles Lane
Middle Schools Quabbin Ms
High Schools Quabbin Hs
Others
Senior Community false
Acceptable Financing Contract
Listing Terms Contract
Read Less Info
Want to know what your home might be worth? Contact us for a FREE valuation!

Our team is ready to help you sell your home for the highest possible price ASAP
Bought with Kristen Dodge • LAER Realty Partners
Get More Information
Ryan Askew
Sales Associate | License ID: 9578345
Sales Associate License ID: 9578345



