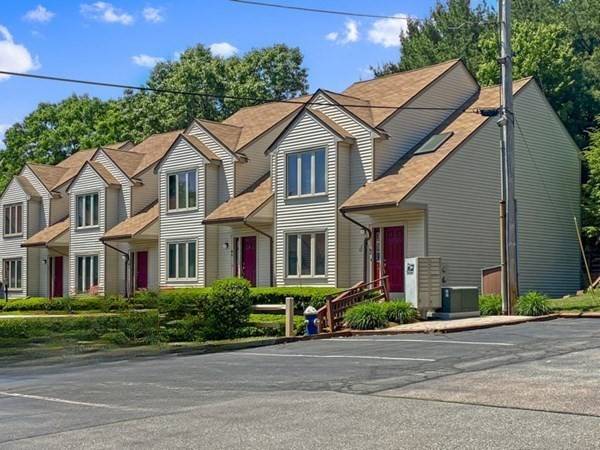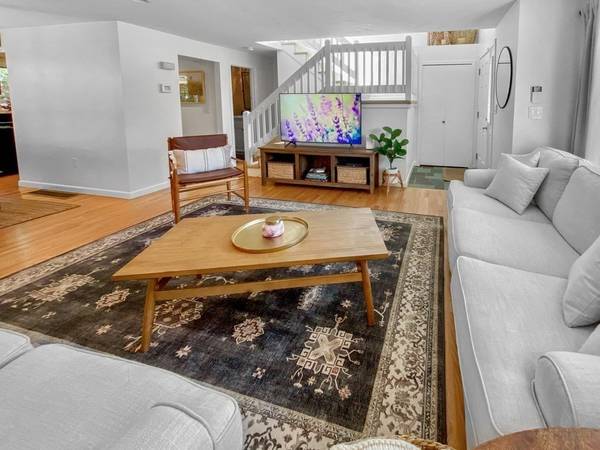For more information regarding the value of a property, please contact us for a free consultation.
Key Details
Sold Price $455,000
Property Type Condo
Sub Type Condominium
Listing Status Sold
Purchase Type For Sale
Square Footage 1,831 sqft
Price per Sqft $248
MLS Listing ID 73143499
Sold Date 09/06/23
Bedrooms 2
Full Baths 1
Half Baths 1
HOA Fees $350/mo
HOA Y/N true
Year Built 1985
Annual Tax Amount $4,584
Tax Year 2023
Property Description
Updated & Well Maintained End Unit- 4 Level Townhouse in desired Stony Ridge. This pristine unit features an updated kitchen a living room / dining room open concept combo with gleaming hardwood floors, bay window and slider to deck that overlooks a beautiful private yard area. Open staircase to 2nd floor that boasts a primary bedroom with vaulted ceiling and access to a private loft that would be great for an in home office, a 2nd generous size bedroom and an updated full bath. There's also a fully finished lower level with bonus room and a large unfinished storage area. Other updates & amenities updated windows & slider, central air, in unit laundry room, all appliances included and pets are allowed. Super convenient location that is just minutes away from Rt 95 / Rt 495. OFFER DEADLINE SUNDAY AUGUST 6, 2023 @ 3:00 P.M.
Location
State MA
County Norfolk
Zoning res
Direction Cocasset to Winter to Elm
Rooms
Basement Y
Primary Bedroom Level Second
Dining Room Flooring - Hardwood
Kitchen Dining Area, Countertops - Stone/Granite/Solid, Cabinets - Upgraded, Deck - Exterior, Open Floorplan, Remodeled
Interior
Interior Features Loft, Bonus Room
Heating Forced Air, Electric
Cooling Central Air
Flooring Wood, Carpet
Appliance Range, Dishwasher, Microwave, Refrigerator, Washer, Dryer
Laundry In Basement, In Unit
Basement Type Y
Exterior
Exterior Feature Deck - Wood, Professional Landscaping
Community Features Public Transportation, Shopping, Pool, Walk/Jog Trails, Golf, Medical Facility, Laundromat, Highway Access, House of Worship, Private School, Public School, Other
Total Parking Spaces 2
Garage No
Building
Story 3
Sewer Private Sewer
Water Public
Schools
Middle Schools Ahern
High Schools Foxboro Hs
Others
Pets Allowed Yes
Senior Community false
Pets Allowed Yes
Read Less Info
Want to know what your home might be worth? Contact us for a FREE valuation!

Our team is ready to help you sell your home for the highest possible price ASAP
Bought with Jennifer O'Donnell • Berkshire Hathaway HomeServices Commonwealth Real Estate
Get More Information
Ryan Askew
Sales Associate | License ID: 9578345
Sales Associate License ID: 9578345



