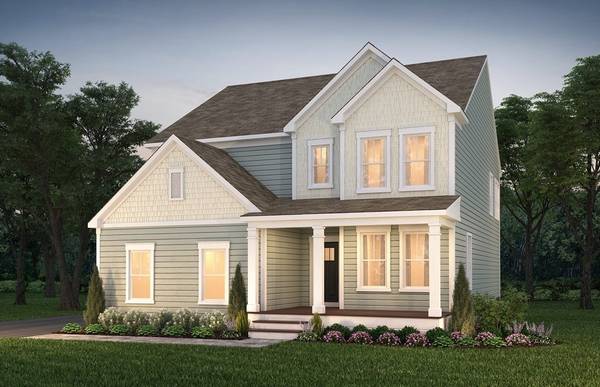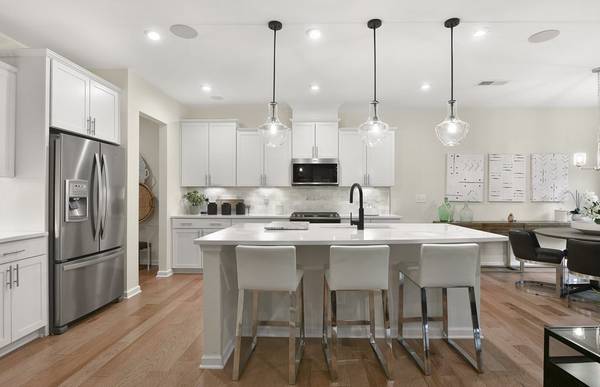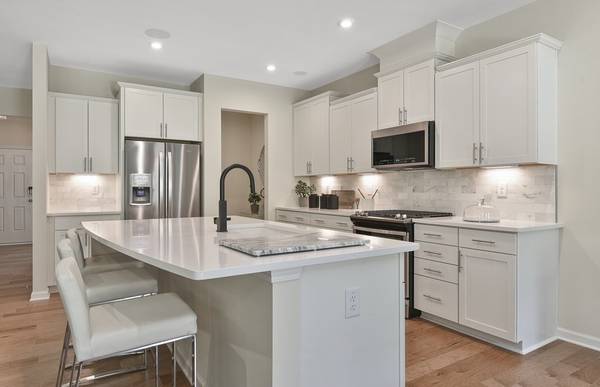For more information regarding the value of a property, please contact us for a free consultation.
Key Details
Sold Price $937,765
Property Type Single Family Home
Sub Type Single Family Residence
Listing Status Sold
Purchase Type For Sale
Square Footage 3,013 sqft
Price per Sqft $311
Subdivision Woodland Hill
MLS Listing ID 73080765
Sold Date 09/06/23
Style Colonial
Bedrooms 5
Full Baths 3
HOA Y/N true
Year Built 2023
Annual Tax Amount $15
Tax Year 2023
Lot Size 0.460 Acres
Acres 0.46
Property Description
New Construction at Woodland Hill. The amazing Continental floor plan has it all! This plan includes a desirable 2 car side load garage, a sizeable family room and café area with extra windows. The gourmet kitchen offers a gas cooktop, two wall ovens to entertain effortlessly, and an oversized super pantry will give you lots of storage. A flex space and 5th bedroom with a full bath round out the first floor. The Owner's Suite is adorned with a tray ceiling to retreat to, an oversized luxurious en-suite bathroom and a private sitting area to take a well-deserved nap or read a book. Down the hall are three more bedrooms, a spacious bathroom, open loft space and laundry room to accommodate the demands of everyday living. This stunning tree-studded community in Grafton offers a desirable lifestyle with nearby restaurants, the commuter rail, shopping and access to major interstates. There is still time to personalize your dream home! Open Sat - Tues 10 - 4 & Wed 1- 4.
Location
State MA
County Worcester
Zoning Res
Direction GPS 75 Institute Road, Grafton
Rooms
Basement Full, Walk-Out Access
Primary Bedroom Level Second
Dining Room Flooring - Hardwood
Kitchen Flooring - Hardwood
Interior
Heating Forced Air, Propane
Cooling Central Air
Flooring Tile, Carpet, Hardwood
Appliance Microwave, ENERGY STAR Qualified Dishwasher, Range - ENERGY STAR, Plumbed For Ice Maker, Utility Connections for Electric Dryer
Laundry Flooring - Stone/Ceramic Tile, Second Floor, Washer Hookup
Basement Type Full, Walk-Out Access
Exterior
Exterior Feature Deck
Garage Spaces 2.0
Community Features Public Transportation, Shopping, Walk/Jog Trails, Bike Path, Conservation Area, Highway Access, T-Station
Utilities Available for Electric Dryer, Washer Hookup, Icemaker Connection
Roof Type Shingle
Total Parking Spaces 2
Garage Yes
Building
Foundation Concrete Perimeter
Sewer Other
Water Public
Architectural Style Colonial
Others
Senior Community false
Read Less Info
Want to know what your home might be worth? Contact us for a FREE valuation!

Our team is ready to help you sell your home for the highest possible price ASAP
Bought with Mia Fisher • Berkshire Hathaway HomeServices Commonwealth Real Estate
Get More Information
Ryan Askew
Sales Associate | License ID: 9578345
Sales Associate License ID: 9578345



