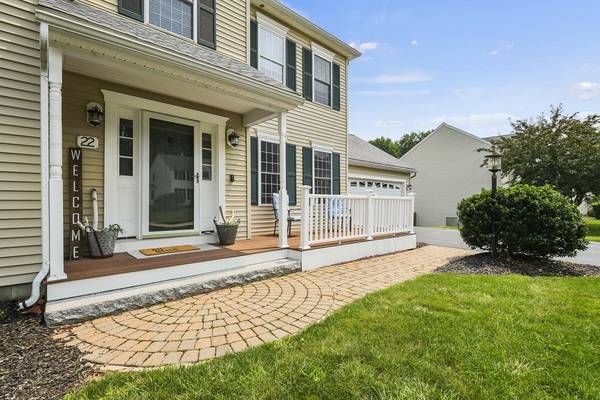For more information regarding the value of a property, please contact us for a free consultation.
Key Details
Sold Price $545,000
Property Type Single Family Home
Sub Type Single Family Residence
Listing Status Sold
Purchase Type For Sale
Square Footage 2,340 sqft
Price per Sqft $232
Subdivision Shepherd Hill Estates
MLS Listing ID 73138220
Sold Date 08/31/23
Style Colonial
Bedrooms 4
Full Baths 2
Half Baths 1
HOA Y/N false
Year Built 2002
Annual Tax Amount $4,652
Tax Year 2023
Lot Size 0.470 Acres
Acres 0.47
Property Description
Welcome home to this stunning 4 BR, 2.5 Bath Colonial located in a desirable cul-de-sac neighborhood! As you enter, you'll be captivated by the inviting atmosphere & stylish Farmhouse design. The centerpiece of this home is the large eat-in Kitchen. This space transitions into the Family Rm w/ cathedral ceilings, fireplace, & sliding doors that lead out to a back deck. Also off the kitchen is a formal Dining Rm w/ charming barn doors. The primary bedroom is a retreat, featuring trey ceiling & an ensuite bathroom. Three additional well proportioned bedrooms & a full bath complete the 2nd floor. Other features include: 2 car garage. *Central A/C. *1st flr Laundry Rm. *Fenced-in back yard w/ paver patio, firepit and play ground area. *Expanded front porch, the perfect spot for unwinding at the end of a busy day. Located near Sheppard Hill HS, Mason Rd Elementary School, shopping & local restaurants. This house is a MUST SEE!
Location
State MA
County Worcester
Zoning R
Direction Mason Rd to Jesse Rd to Susan Dr
Rooms
Family Room Cathedral Ceiling(s), Ceiling Fan(s), Flooring - Vinyl, Cable Hookup, Deck - Exterior, Recessed Lighting, Slider
Basement Full, Walk-Out Access, Interior Entry, Concrete, Unfinished
Primary Bedroom Level Second
Dining Room Flooring - Hardwood
Kitchen Flooring - Hardwood, Dining Area, Breakfast Bar / Nook, Recessed Lighting
Interior
Heating Forced Air, Oil
Cooling None
Flooring Tile, Vinyl, Carpet, Hardwood
Fireplaces Number 1
Fireplaces Type Family Room
Appliance Range, Dishwasher, Disposal, Microwave, Refrigerator, Utility Connections for Electric Dryer
Laundry Electric Dryer Hookup, Washer Hookup, First Floor
Basement Type Full, Walk-Out Access, Interior Entry, Concrete, Unfinished
Exterior
Exterior Feature Porch, Deck - Wood, Patio, Rain Gutters, Fenced Yard
Garage Spaces 2.0
Fence Fenced
Community Features Public Transportation, Shopping, Public School
Utilities Available for Electric Dryer, Washer Hookup
Roof Type Shingle
Total Parking Spaces 6
Garage Yes
Building
Lot Description Cleared, Level
Foundation Concrete Perimeter
Sewer Public Sewer
Water Public
Others
Senior Community false
Read Less Info
Want to know what your home might be worth? Contact us for a FREE valuation!

Our team is ready to help you sell your home for the highest possible price ASAP
Bought with Logyn Shea • Lock and Key Realty Inc.
Get More Information
Ryan Askew
Sales Associate | License ID: 9578345
Sales Associate License ID: 9578345



