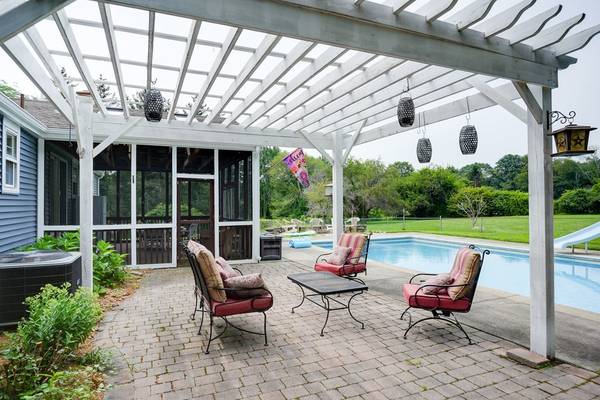For more information regarding the value of a property, please contact us for a free consultation.
Key Details
Sold Price $690,000
Property Type Multi-Family
Sub Type Multi Family
Listing Status Sold
Purchase Type For Sale
Square Footage 1,762 sqft
Price per Sqft $391
MLS Listing ID 73143651
Sold Date 09/07/23
Bedrooms 3
Full Baths 2
Half Baths 1
Year Built 1954
Annual Tax Amount $6,662
Tax Year 2023
Lot Size 1.200 Acres
Acres 1.2
Property Description
Rarely does such a special opportunity come available in the sought-after town of Hopkinton! Welcome to 132 Hayden Rowe St, a charming ranch-style multifamily home built in 1954 on over an acre of land full of privacy and nature but still conveniently located just outside of historic downtown Hopkinton. Beautiful backyard oasis with an inground pool, lush lawn, pergola, firepit, and screened-in patio makes this property ideal for family times + entertaining! Walk to top-ranked schools and restaurants. This home has features new vinyl siding and gutters, new Central air and hot water heater installed 2022. main home floor plan provides 2 bedrooms on 1st floor or Office if preferred, open eat in kitchen w/granite countertops, slider out to the large private backyard pool area. The partially finished basement offers a 1/4 bath and potential for multigenerational living with plenty of storage. Charming 700 sqft 1bedroom rental unit. Minutes to I-495 to Rte. 9,Mass Pike, T station
Location
State MA
County Middlesex
Area Hayden Row
Zoning RB1
Direction easy access to route 85, 495, 135
Rooms
Basement Full, Partially Finished
Interior
Interior Features Other (See Remarks), Unit 1(Stone/Granite/Solid Counters, High Speed Internet Hookup, Bathroom With Tub & Shower, Slider), Unit 1 Rooms(Living Room, Dining Room, Kitchen, Family Room, Other (See Remarks)), Unit 2 Rooms(Living Room, Kitchen)
Cooling Unit 1(None)
Flooring Tile, Laminate, Hardwood, Unit 1(undefined)
Fireplaces Type Unit 1(Fireplace - Wood burning)
Appliance Unit 1(Range, Dishwasher, Refrigerator, Washer, Dryer), Unit 2(Range, Dishwasher, Microwave, Refrigerator, Washer, Dryer), Plumbed For Ice Maker, Utility Connections for Electric Range, Utility Connections for Electric Oven
Laundry Washer Hookup, Unit 1 Laundry Room, Unit 2 Laundry Room
Basement Type Full, Partially Finished
Exterior
Exterior Feature Porch - Screened, Deck - Composite, Covered Patio/Deck, Pool - Inground, Gutters, Unit 1 Balcony/Deck
Garage Spaces 2.0
Pool In Ground
Community Features Public Transportation, Shopping, Pool, Tennis Court(s), Park, Walk/Jog Trails, Stable(s), Golf, Medical Facility, Bike Path, Conservation Area, Highway Access, House of Worship, Private School, Public School, T-Station, University, Sidewalks
Utilities Available for Electric Range, for Electric Oven, Washer Hookup, Icemaker Connection
Roof Type Shingle
Total Parking Spaces 10
Garage Yes
Building
Story 3
Foundation Irregular
Sewer Public Sewer
Water Public
Schools
Elementary Schools Edward Hopkins
Middle Schools Hopkinton Mid.
High Schools Hopkinton High
Others
Senior Community false
Read Less Info
Want to know what your home might be worth? Contact us for a FREE valuation!

Our team is ready to help you sell your home for the highest possible price ASAP
Bought with Todd Vroman • Berkshire Hathaway HomeServices Stephan Real Estate
Get More Information
Ryan Askew
Sales Associate | License ID: 9578345
Sales Associate License ID: 9578345



