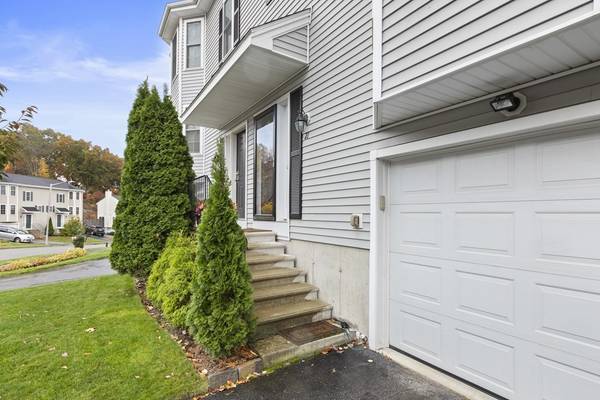For more information regarding the value of a property, please contact us for a free consultation.
Key Details
Sold Price $475,000
Property Type Single Family Home
Sub Type Single Family Residence
Listing Status Sold
Purchase Type For Sale
Square Footage 2,122 sqft
Price per Sqft $223
Subdivision Arboretum Village Estates
MLS Listing ID 73139306
Sold Date 09/07/23
Style Colonial
Bedrooms 3
Full Baths 3
Half Baths 1
HOA Y/N false
Year Built 2011
Annual Tax Amount $5,177
Tax Year 2023
Lot Size 3,920 Sqft
Acres 0.09
Property Description
Your home is waiting at Arboretum Estates~ One of the largest homes, with 3 Bedrooms, 3.5 Baths, All you would want for today's lifestyle,with nothing to update! This home will inspire your decor & entertaining ideas, complete with a garage! A large open floorplan greets you with a cozy gas fireplace in Family Room for those cool nights, central A/C for those hot days, an updated Kitchen with stainless appliances, porcelain countertops complete with backsplash,center Island and hardwoodseverywhere! Sliders lead out to a private deck,fenced in yard, magnificent gardens.The lower finished level offers your Laundry area, and a Playroom or Office or Media room. The upper level has a Primary suite and Bath, 2 other large Bedrooms and another full Bath! .Location is key with close proximity to all major Routes (I-290, Mass Pike,395,Rt.20,&146), Holy Cross, The Blackstone Valley Shoppes, Shrewsbury St,the newest happenings at Polar Park & Worcester's Renaissance! Offer Deadline: 7/27/23, 6pm
Location
State MA
County Worcester
Area College Hill
Zoning RL-7
Direction Upland to Arboretum to Sophia, right on Honeysuckle or GPS
Rooms
Family Room Flooring - Hardwood, Window(s) - Bay/Bow/Box, Cable Hookup, Open Floorplan, Recessed Lighting
Basement Full, Finished, Walk-Out Access, Garage Access
Dining Room Flooring - Hardwood, Recessed Lighting
Kitchen Flooring - Hardwood, Pantry, Countertops - Stone/Granite/Solid, Exterior Access, Recessed Lighting, Slider, Stainless Steel Appliances
Interior
Interior Features Lighting - Overhead, Cable Hookup, Bathroom - Full, Bathroom - With Shower Stall, Countertops - Stone/Granite/Solid, High Speed Internet
Heating Forced Air
Cooling Central Air
Flooring Tile, Carpet, Hardwood, Flooring - Stone/Ceramic Tile, Flooring - Wall to Wall Carpet, Flooring - Hardwood
Fireplaces Number 1
Fireplaces Type Family Room, Living Room
Appliance Range, Dishwasher, Disposal, Microwave, Refrigerator, Plumbed For Ice Maker, Utility Connections for Electric Range, Utility Connections for Electric Dryer
Laundry Electric Dryer Hookup, Washer Hookup
Basement Type Full, Finished, Walk-Out Access, Garage Access
Exterior
Exterior Feature Deck - Wood, Rain Gutters, Professional Landscaping, Screens, Fenced Yard, Garden
Garage Spaces 1.0
Fence Fenced
Community Features Public Transportation, Shopping, Park, Laundromat, Conservation Area, Highway Access, House of Worship, Public School, University, Sidewalks
Utilities Available for Electric Range, for Electric Dryer, Washer Hookup, Icemaker Connection
Roof Type Shingle
Total Parking Spaces 4
Garage Yes
Building
Lot Description Wooded, Level
Foundation Concrete Perimeter
Sewer Public Sewer
Water Public
Architectural Style Colonial
Schools
Elementary Schools Quinsigamond
Middle Schools Sullivan
High Schools South High
Others
Senior Community false
Acceptable Financing Contract
Listing Terms Contract
Read Less Info
Want to know what your home might be worth? Contact us for a FREE valuation!

Our team is ready to help you sell your home for the highest possible price ASAP
Bought with Mary Ann Shaw • Paramount Realty Group
Get More Information
Ryan Askew
Sales Associate | License ID: 9578345
Sales Associate License ID: 9578345



