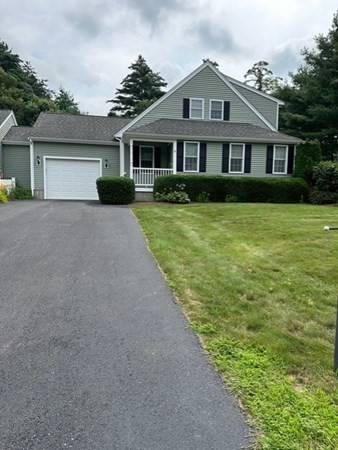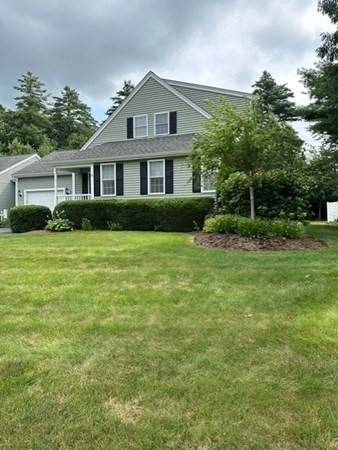For more information regarding the value of a property, please contact us for a free consultation.
Key Details
Sold Price $555,000
Property Type Condo
Sub Type Condominium
Listing Status Sold
Purchase Type For Sale
Square Footage 2,145 sqft
Price per Sqft $258
MLS Listing ID 73141790
Sold Date 09/07/23
Bedrooms 3
Full Baths 2
Half Baths 1
HOA Fees $400/mo
HOA Y/N true
Year Built 2006
Annual Tax Amount $5,713
Tax Year 2023
Property Description
OPEN HOUSE HAS BEEN CANCELED--OFFER HAS BEEN ACCEPTED. Enjoy the ease of Condo living with a Master Bedroom Suite & Laundry services, all located on the 1st floor level. This rarely available, highly sought after Condo at Elisha Place, is heated by gas with the luxury of Central Air. Featuring 3 bedrooms, 2.5 baths & over 2140 Sq. Ft. of living space, including a partially finished basement. 1st floor boasts the Master Bedroom with Full Bath & closet with laundry services just steps away. Enjoy the open concept kitchen & dining room, & the 3 season south facing sun porch, allowing for plenty of natural sunlight. Living room with hardwood flooring & a half bath, round out this 1st floor level. 2nd floor shows 2 good sized bedrooms, a full bath & a bonus room. Partially finished basement level, with gas fireplace, allows for family living space or office space. Seller installed a fabulous paver patio.
Location
State MA
County Plymouth
Zoning GU
Direction Route 28 off of 495, to Smith Street to Elisha Place. #8 is the Second Unit on the Left Hand Side.
Rooms
Basement Y
Primary Bedroom Level Main, First
Dining Room Flooring - Hardwood, Open Floorplan
Kitchen Flooring - Hardwood, Countertops - Stone/Granite/Solid, Breakfast Bar / Nook, Deck - Exterior, Exterior Access, Open Floorplan
Interior
Interior Features Walk-in Storage, Bonus Room, Home Office, Sun Room
Heating Forced Air, Natural Gas, Fireplace
Cooling Central Air
Flooring Wood, Tile, Carpet, Flooring - Wall to Wall Carpet
Fireplaces Number 1
Appliance Range, Dishwasher, Microwave, Refrigerator, Washer, Dryer, Utility Connections for Electric Range, Utility Connections for Electric Oven, Utility Connections for Electric Dryer
Laundry First Floor, Washer Hookup
Basement Type Y
Exterior
Exterior Feature Porch - Enclosed, Porch - Screened, Deck, Patio, Sprinkler System
Garage Spaces 1.0
Community Features Public Transportation, Shopping, Pool, Tennis Court(s), Highway Access, Public School, T-Station
Utilities Available for Electric Range, for Electric Oven, for Electric Dryer, Washer Hookup
Roof Type Shingle
Total Parking Spaces 3
Garage Yes
Building
Story 2
Sewer Private Sewer
Water Public
Schools
Elementary Schools Goode
Middle Schools Nichols
High Schools M.H.S.
Others
Pets Allowed Yes w/ Restrictions
Senior Community true
Pets Allowed Yes w/ Restrictions
Read Less Info
Want to know what your home might be worth? Contact us for a FREE valuation!

Our team is ready to help you sell your home for the highest possible price ASAP
Bought with Joseph Deblois • Access
Get More Information
Ryan Askew
Sales Associate | License ID: 9578345
Sales Associate License ID: 9578345



