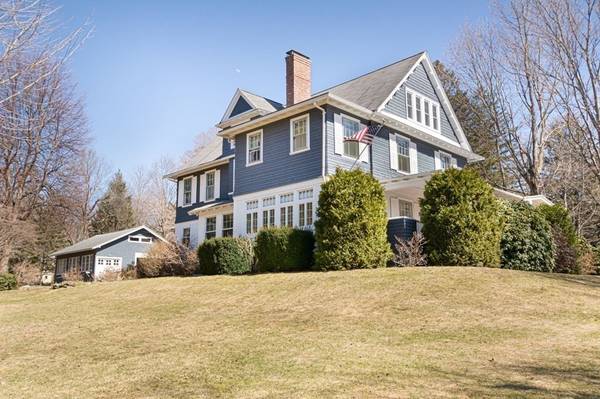For more information regarding the value of a property, please contact us for a free consultation.
Key Details
Sold Price $710,000
Property Type Single Family Home
Sub Type Single Family Residence
Listing Status Sold
Purchase Type For Sale
Square Footage 4,000 sqft
Price per Sqft $177
MLS Listing ID 73093325
Sold Date 09/06/23
Style Colonial, Antique
Bedrooms 8
Full Baths 3
Half Baths 1
HOA Y/N false
Year Built 1906
Annual Tax Amount $9,941
Tax Year 2023
Lot Size 1.180 Acres
Acres 1.18
Property Description
A true Holden treasure now back on the market (NOT due to inspection). Majestic and charming, it stands on a professionally landscaped lot with a carriage house, garage, workshop, and potting shed. Step into a bygone era through the grand wrap-around porch and front entry. Admire the spectacular craftsmanship, multiple fireplaces, and delightful built-ins. Enjoy the perfect layout for busy family life and entertaining on the first level, featuring a formal living and dining room, a 4-season sunroom, eat-in kitchen, laundry room, and mudroom.The second level offers a fireplaced master suite, 4 bedrooms, a full bath, and a library. On the third level, discover 3 more bedrooms, a craft room, and another full bath. The full basement hosts a charming wine cellar and large workshop. Meticulously maintained and updated, this home retains its historical charm while offering modern comfort. Fill it with family, friends, and memories that will last a lifetime.Floorplans attached
Location
State MA
County Worcester
Zoning R15
Direction Route 31 (Highland) to Walnut
Rooms
Basement Full, Walk-Out Access, Interior Entry, Concrete
Primary Bedroom Level Second
Interior
Interior Features Bedroom, Bathroom, Library, Laundry Chute
Heating Steam, Oil
Cooling None
Flooring Wood, Tile, Vinyl, Carpet, Hardwood
Fireplaces Number 3
Appliance Range, Dishwasher, Disposal, Microwave, Refrigerator, Washer, Dryer, Utility Connections for Electric Range, Utility Connections for Electric Dryer
Laundry First Floor, Washer Hookup
Basement Type Full, Walk-Out Access, Interior Entry, Concrete
Exterior
Exterior Feature Porch, Storage, Professional Landscaping, Screens, Garden
Garage Spaces 1.0
Community Features Shopping, Pool, Tennis Court(s), Walk/Jog Trails, Golf, Public School, Sidewalks
Utilities Available for Electric Range, for Electric Dryer, Washer Hookup
Roof Type Shingle, Rubber
Total Parking Spaces 10
Garage Yes
Building
Foundation Stone
Sewer Public Sewer
Water Public
Architectural Style Colonial, Antique
Schools
Elementary Schools Davis Hill
Middle Schools Mountview
High Schools Wachusett
Others
Senior Community false
Read Less Info
Want to know what your home might be worth? Contact us for a FREE valuation!

Our team is ready to help you sell your home for the highest possible price ASAP
Bought with Bresdin Mihlek • ROVI Homes
Get More Information
Ryan Askew
Sales Associate | License ID: 9578345
Sales Associate License ID: 9578345



