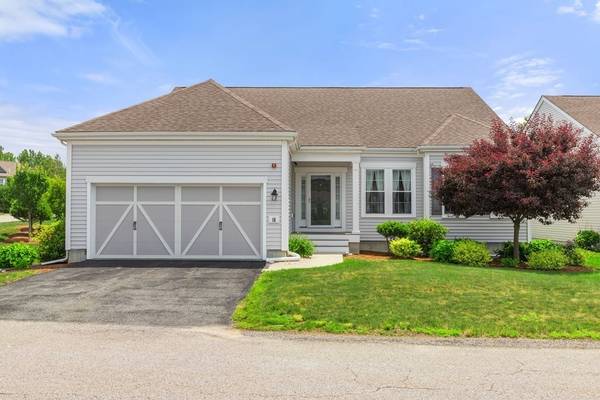For more information regarding the value of a property, please contact us for a free consultation.
Key Details
Sold Price $870,000
Property Type Single Family Home
Sub Type Single Family Residence
Listing Status Sold
Purchase Type For Sale
Square Footage 1,880 sqft
Price per Sqft $462
Subdivision Legacy Farms
MLS Listing ID 73133404
Sold Date 09/08/23
Style Ranch
Bedrooms 3
Full Baths 2
HOA Fees $267/mo
HOA Y/N true
Year Built 2016
Annual Tax Amount $10,359
Tax Year 2023
Property Description
Welcome to Legacy Farms, a captivating development located in a desirable section of Hopkinton. This 3-bedroom, 2 full bath ranch style detached condo home boast an open-concept design, well-appointed kitchen, and inviting living room and dining area make it perfect for both everyday living and entertaining. The main level also includes a master suite and 2 generous size guest bedrooms with plenty of closet space. While the deck provides an outdoor oasis for relaxation and gatherings. Situated in a desirable area with top-rated schools and easy access to all commuter routes and shopping. Home includes Solar Panels. THIS HOME IS A MUST SEE!!
Location
State MA
County Middlesex
Zoning OSMU
Direction Route 135 for appoximately 3 miles, Legacy Farms will be on the right.
Rooms
Basement Full, Unfinished
Primary Bedroom Level First
Dining Room Flooring - Hardwood, Wainscoting
Kitchen Flooring - Hardwood, Countertops - Stone/Granite/Solid, Breakfast Bar / Nook, Cabinets - Upgraded, Recessed Lighting, Stainless Steel Appliances
Interior
Interior Features Entry Hall
Heating Forced Air, Natural Gas, Active Solar
Cooling Central Air, Active Solar
Flooring Tile, Hardwood, Flooring - Hardwood
Appliance Range, Dishwasher, Refrigerator, Washer, Dryer
Laundry First Floor
Basement Type Full, Unfinished
Exterior
Exterior Feature Porch, Deck, Professional Landscaping, Sprinkler System
Garage Spaces 2.0
Community Features Public Transportation, Shopping, Walk/Jog Trails, Bike Path, Highway Access, T-Station
Roof Type Shingle
Total Parking Spaces 2
Garage Yes
Building
Foundation Concrete Perimeter
Sewer Other
Water Public
Architectural Style Ranch
Others
Senior Community false
Read Less Info
Want to know what your home might be worth? Contact us for a FREE valuation!

Our team is ready to help you sell your home for the highest possible price ASAP
Bought with Prasada Anem • Key Prime Realty LLC
Get More Information
Ryan Askew
Sales Associate | License ID: 9578345
Sales Associate License ID: 9578345



