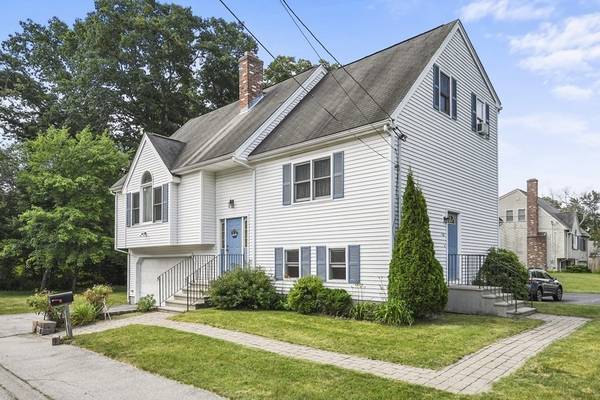For more information regarding the value of a property, please contact us for a free consultation.
Key Details
Sold Price $470,000
Property Type Single Family Home
Sub Type Single Family Residence
Listing Status Sold
Purchase Type For Sale
Square Footage 2,014 sqft
Price per Sqft $233
MLS Listing ID 73129165
Sold Date 09/08/23
Style Cape
Bedrooms 3
Full Baths 2
Half Baths 1
HOA Y/N false
Year Built 2001
Annual Tax Amount $5,284
Tax Year 2023
Lot Size 0.290 Acres
Acres 0.29
Property Description
Terrific opportunity to own this Split Cape on the corner of Lt Haynes Drive & Wheelock Ave. The unique floor plan has a perfect flow throughout the 1st floor offering a large eat-in kitchen w\ ample cabinet & counter space & large center island. The Hardwood formal dining room w\ slider leads to the oversized private deck. The family room features a brick fireplace & picture window bringing in so much natural light. The Den has a stairway leading to the side entry door w\ potential access to the basement area. The 2nd floor offers 3 bedrooms, including a spacious main bedroom featuring a walk-in closet & en-suite bath. Addl features include 1st flr laundry, an unfinished basement w\ potential to finish, 2 car garage, storage shed & private level yard. Easy & quick access to Major Routes including Mass Pike, Rte 146, Rte 20. Close proximity to Worcester & Grafton T-stations, Restaurants & Blackstone Valley Shoppes. With all this property has to offer, you will want to make it HOME!
Location
State MA
County Worcester
Zoning R
Direction Mass Pike to Rte 122 to Wheelock Ave or Millbury Ave to Wheelock Avenue.
Rooms
Family Room Ceiling Fan(s), Closet, Flooring - Wall to Wall Carpet, Cable Hookup, Exterior Access
Basement Full, Interior Entry, Garage Access, Concrete, Unfinished
Primary Bedroom Level Second
Dining Room Flooring - Hardwood, Window(s) - Bay/Bow/Box, Cable Hookup, Deck - Exterior, Exterior Access, Slider
Kitchen Flooring - Laminate, Dining Area, Kitchen Island, Breakfast Bar / Nook
Interior
Heating Baseboard, Oil
Cooling Window Unit(s)
Flooring Tile, Carpet, Laminate, Hardwood
Fireplaces Number 1
Fireplaces Type Living Room
Appliance Range, Dishwasher, Refrigerator, Washer, Dryer, Utility Connections for Electric Range, Utility Connections for Electric Oven, Utility Connections for Electric Dryer
Laundry Electric Dryer Hookup, Washer Hookup, First Floor
Basement Type Full, Interior Entry, Garage Access, Concrete, Unfinished
Exterior
Exterior Feature Deck - Wood, Rain Gutters, Storage, Sprinkler System, Screens, ET Irrigation Controller
Garage Spaces 2.0
Community Features Public Transportation, Shopping, Park, Walk/Jog Trails, Bike Path, Highway Access, Public School
Utilities Available for Electric Range, for Electric Oven, for Electric Dryer, Washer Hookup
Roof Type Shingle
Total Parking Spaces 2
Garage Yes
Building
Lot Description Corner Lot, Cleared, Level
Foundation Concrete Perimeter
Sewer Public Sewer
Water Public
Architectural Style Cape
Others
Senior Community false
Read Less Info
Want to know what your home might be worth? Contact us for a FREE valuation!

Our team is ready to help you sell your home for the highest possible price ASAP
Bought with Amanda Day • DCU Realty - Marlboro
Get More Information
Ryan Askew
Sales Associate | License ID: 9578345
Sales Associate License ID: 9578345



