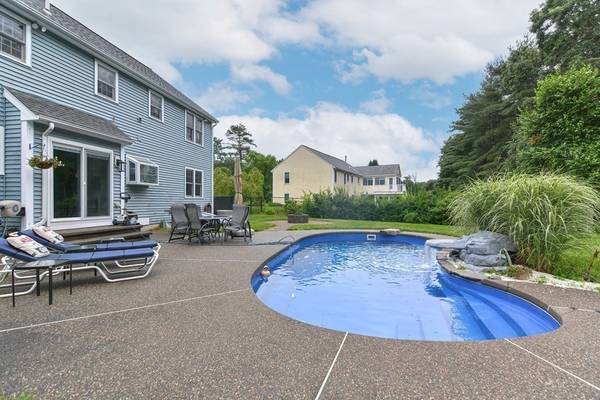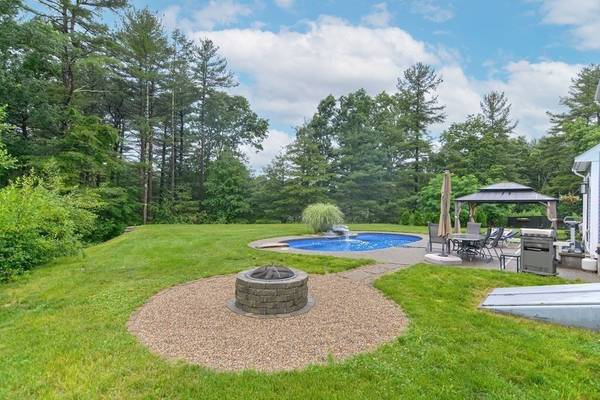For more information regarding the value of a property, please contact us for a free consultation.
Key Details
Sold Price $805,000
Property Type Single Family Home
Sub Type Single Family Residence
Listing Status Sold
Purchase Type For Sale
Square Footage 2,826 sqft
Price per Sqft $284
MLS Listing ID 73135704
Sold Date 09/08/23
Style Colonial
Bedrooms 4
Full Baths 3
Half Baths 1
HOA Y/N false
Year Built 1997
Annual Tax Amount $7,484
Tax Year 2023
Lot Size 0.650 Acres
Acres 0.65
Property Description
Stunning Colonial set on landscaped grounds. Entertain family and friends in your astonishing backyard complete w/well-manicured lawn and inground salt water pool. With a 3 bay garage and elongated paved driveway, parking for gatherings is never an issue. Inside, ample hardwood flooring. Living Room features an exquisite brick fireplace. Sitting Room features glass pane French doors leading to a sizable Dining Room. In the Kitchen, an abundance of white cabinets, granite countertops, island range, stainless steel appliances & breakfast bar w/stools. The upper level features a primary bedroom w/master bath, walk-in closet and access to enormous above garage storage space. Two additional well-sized bedrooms, laundry room & full bath completes upper level. The finished basement boasts additional extra-large bedroom, game room, and bathroom. Conveniently near Patriots Place, shopping and highways for an easy commute. Bring your personal touch & make this extortionary home yours!
Location
State MA
County Norfolk
Zoning RES
Direction Use GPS
Rooms
Basement Full, Finished, Bulkhead
Primary Bedroom Level Second
Interior
Interior Features Bathroom - Full, Bathroom
Heating Baseboard
Cooling Central Air
Flooring Tile, Carpet, Hardwood
Fireplaces Number 1
Appliance Oven, Dishwasher, Disposal, Microwave, Countertop Range, Refrigerator, Plumbed For Ice Maker, Utility Connections for Gas Range, Utility Connections for Gas Oven, Utility Connections for Gas Dryer
Laundry Second Floor, Washer Hookup
Basement Type Full, Finished, Bulkhead
Exterior
Exterior Feature Pool - Inground, Fenced Yard
Garage Spaces 3.0
Fence Fenced
Pool In Ground
Community Features Public Transportation, Shopping, Tennis Court(s), Park, Walk/Jog Trails, Medical Facility, Bike Path, Conservation Area, Highway Access, House of Worship, Private School, Public School, T-Station
Utilities Available for Gas Range, for Gas Oven, for Gas Dryer, Washer Hookup, Icemaker Connection
Roof Type Shingle
Total Parking Spaces 12
Garage Yes
Private Pool true
Building
Foundation Concrete Perimeter
Sewer Inspection Required for Sale, Private Sewer
Water Public
Architectural Style Colonial
Others
Senior Community false
Read Less Info
Want to know what your home might be worth? Contact us for a FREE valuation!

Our team is ready to help you sell your home for the highest possible price ASAP
Bought with Connor Quinn • Chinatti Realty Group, Inc.
Get More Information
Ryan Askew
Sales Associate | License ID: 9578345
Sales Associate License ID: 9578345



