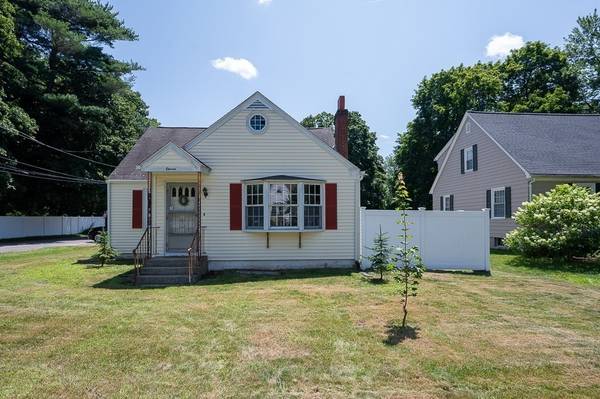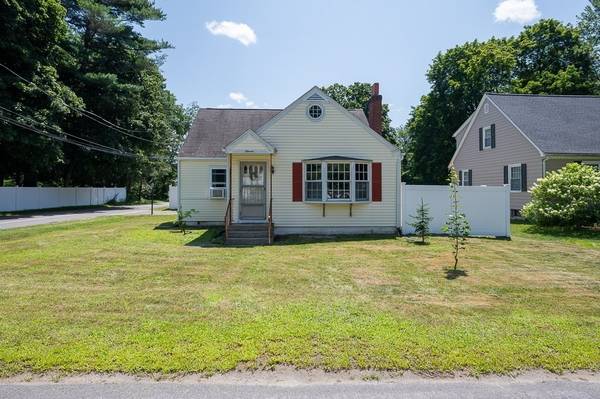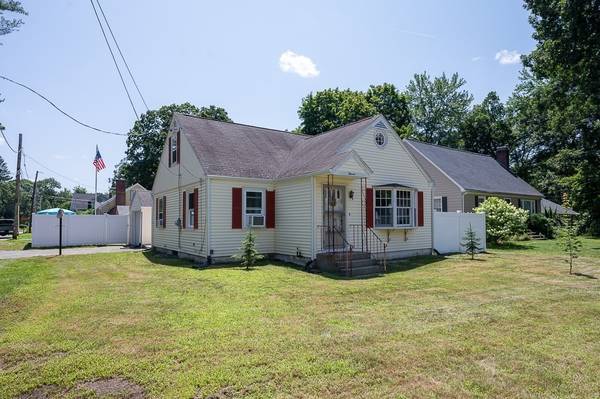For more information regarding the value of a property, please contact us for a free consultation.
Key Details
Sold Price $367,000
Property Type Single Family Home
Sub Type Single Family Residence
Listing Status Sold
Purchase Type For Sale
Square Footage 1,117 sqft
Price per Sqft $328
MLS Listing ID 73139148
Sold Date 09/08/23
Style Cape
Bedrooms 3
Full Baths 1
HOA Y/N false
Year Built 1946
Annual Tax Amount $3,608
Tax Year 2023
Lot Size 4,791 Sqft
Acres 0.11
Property Description
This lovely home is ready for its next owner. The main level provides a large living room with a fireplace, spacious eat in, fully applianced kitchen, two bedrooms and a full bathroom. The second floor provides a third bedroom and room for potential expansion. The vinyl fencing in the back yard is great for privacy and for keeping those furry friends safe. The garage and shed provide extra storage space and room for a workshop. Extremely convenient location, close to grocery stores, shopping centers and all major routes including Route 20, Route 146 and the Mass Pike.
Location
State MA
County Worcester
Zoning Res
Direction Route 20 to Greenwood Street to Hawthorne Street
Rooms
Basement Interior Entry, Sump Pump
Primary Bedroom Level First
Dining Room Ceiling Fan(s), Flooring - Vinyl
Kitchen Flooring - Vinyl
Interior
Heating Baseboard, Oil
Cooling None
Flooring Wood, Vinyl, Carpet, Laminate
Fireplaces Number 1
Fireplaces Type Dining Room
Appliance Range, Dishwasher, Microwave, Refrigerator, Washer, Dryer, Utility Connections for Electric Range, Utility Connections for Electric Dryer
Laundry In Basement, Washer Hookup
Basement Type Interior Entry, Sump Pump
Exterior
Exterior Feature Rain Gutters, Storage, Fenced Yard
Garage Spaces 1.0
Fence Fenced
Community Features Shopping, Park, Bike Path
Utilities Available for Electric Range, for Electric Dryer, Washer Hookup
Roof Type Shingle
Total Parking Spaces 3
Garage Yes
Building
Foundation Block
Sewer Public Sewer
Water Public
Architectural Style Cape
Others
Senior Community false
Read Less Info
Want to know what your home might be worth? Contact us for a FREE valuation!

Our team is ready to help you sell your home for the highest possible price ASAP
Bought with Sean Verner • Beacon Light Real Estate
Get More Information
Ryan Askew
Sales Associate | License ID: 9578345
Sales Associate License ID: 9578345



