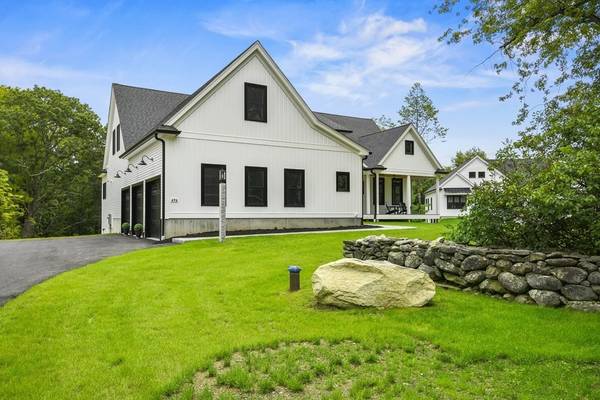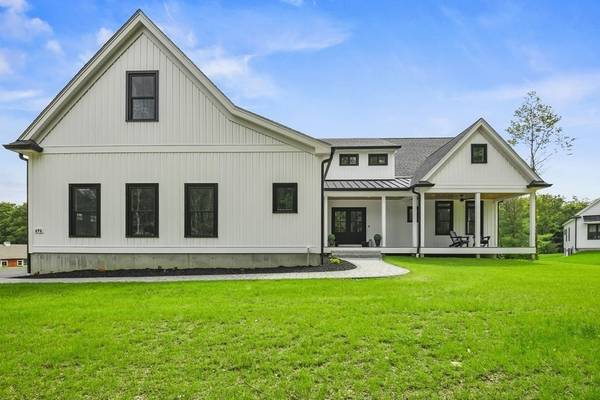For more information regarding the value of a property, please contact us for a free consultation.
Key Details
Sold Price $965,000
Property Type Single Family Home
Sub Type Single Family Residence
Listing Status Sold
Purchase Type For Sale
Square Footage 3,556 sqft
Price per Sqft $271
MLS Listing ID 73127830
Sold Date 09/11/23
Style Cape, Farmhouse
Bedrooms 4
Full Baths 2
Half Baths 1
HOA Y/N false
Year Built 2022
Annual Tax Amount $6,624
Tax Year 2023
Lot Size 1.230 Acres
Acres 1.23
Property Description
This beautiful home, built in 2022, combines classic elegance with modern functionality. Located in a tranquil countryside setting, it offers a peaceful retreat with a stunning exterior & inviting front porch. Meticulous attention to detail is evident throughout the expansive & open floor plan, where high ceilings & large windows create a bright & airy ambiance. The state-of-the-art kitchen boasts top-of-the-line appliances, custom cabinetry, quartz counters, & a generously sized island. The farmhouse features 4 bedrooms, including a 1st-floor primary suite complete with a spa-like ensuite bathroom & walk-in closet. Ample space is provided for family members & guests in the additional bedrooms. The home provides scenic views which serve as a serene backdrop for outdoor activities & entertaining. Smart home technology & electric vehicle charging capability add to the home's convenient modern living features. Schedule a visit to truly experience all this home has to offer.
Location
State MA
County Worcester
Area Jefferson
Zoning RL-7
Direction Rt.122 to Mason Road. Property is located 2 miles on the right hand side after the farm.
Rooms
Basement Full, Walk-Out Access, Interior Entry, Concrete, Unfinished
Primary Bedroom Level Main, First
Kitchen Flooring - Hardwood, Dining Area, Pantry, Countertops - Stone/Granite/Solid, Kitchen Island, Cabinets - Upgraded, Deck - Exterior, Exterior Access, Open Floorplan, Recessed Lighting, Wine Chiller, Gas Stove, Lighting - Pendant
Interior
Interior Features Cable Hookup, High Speed Internet Hookup, Recessed Lighting, Lighting - Overhead, Office, Bonus Room, Central Vacuum, Internet Available - DSL
Heating Forced Air, Propane, ENERGY STAR Qualified Equipment, Leased Propane Tank
Cooling Central Air, Dual
Flooring Tile, Carpet, Hardwood, Flooring - Hardwood, Flooring - Wood
Fireplaces Number 1
Fireplaces Type Living Room
Appliance ENERGY STAR Qualified Refrigerator, ENERGY STAR Qualified Dishwasher, Vacuum System, Range - ENERGY STAR, Oven - ENERGY STAR, Plumbed For Ice Maker, Utility Connections for Gas Range, Utility Connections for Gas Oven, Utility Connections for Electric Dryer
Laundry Flooring - Stone/Ceramic Tile, Countertops - Upgraded, Main Level, Cabinets - Upgraded, Electric Dryer Hookup, Washer Hookup, First Floor
Basement Type Full, Walk-Out Access, Interior Entry, Concrete, Unfinished
Exterior
Exterior Feature Porch, Deck - Composite, Patio, Rain Gutters, Stone Wall, ET Irrigation Controller
Garage Spaces 3.0
Community Features Shopping, Pool, Tennis Court(s), Park, Walk/Jog Trails, Stable(s), Golf, Medical Facility, Bike Path, Conservation Area, Highway Access, House of Worship, Public School
Utilities Available for Gas Range, for Gas Oven, for Electric Dryer, Washer Hookup, Icemaker Connection, Generator Connection
Roof Type Shingle, Metal
Total Parking Spaces 9
Garage Yes
Building
Lot Description Cleared, Level
Foundation Concrete Perimeter
Sewer Private Sewer
Water Private
Architectural Style Cape, Farmhouse
Schools
Elementary Schools Davis Hill
Middle Schools Mt. View Middle
High Schools Wachusett Reg.
Others
Senior Community false
Acceptable Financing Contract
Listing Terms Contract
Read Less Info
Want to know what your home might be worth? Contact us for a FREE valuation!

Our team is ready to help you sell your home for the highest possible price ASAP
Bought with Paige Cummings • Lamacchia Realty, Inc.
Get More Information
Ryan Askew
Sales Associate | License ID: 9578345
Sales Associate License ID: 9578345



