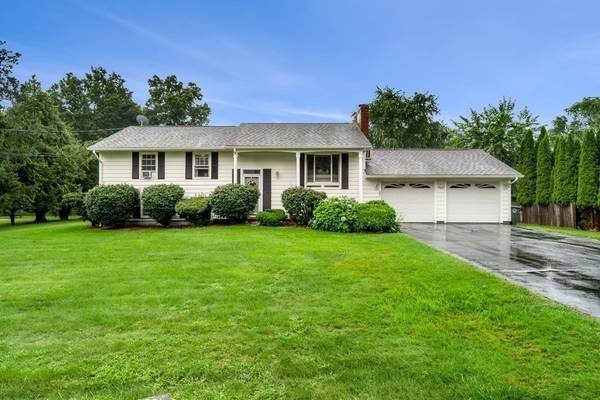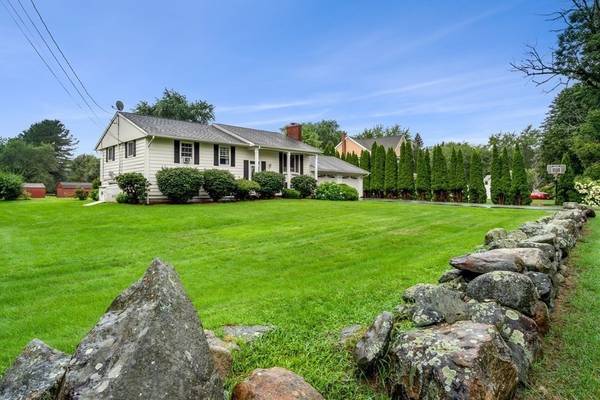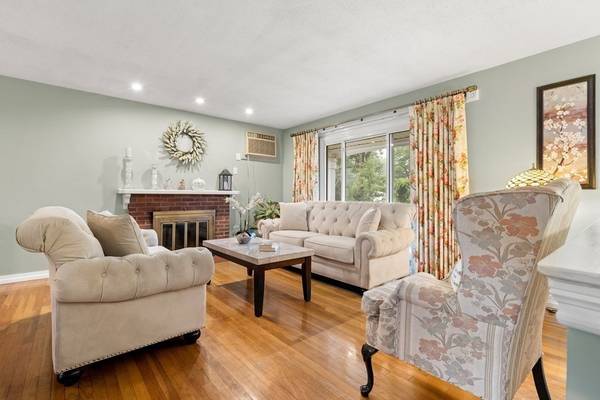For more information regarding the value of a property, please contact us for a free consultation.
Key Details
Sold Price $672,500
Property Type Single Family Home
Sub Type Single Family Residence
Listing Status Sold
Purchase Type For Sale
Square Footage 2,158 sqft
Price per Sqft $311
MLS Listing ID 73147935
Sold Date 09/08/23
Style Raised Ranch
Bedrooms 3
Full Baths 2
HOA Y/N false
Year Built 1960
Annual Tax Amount $6,956
Tax Year 2023
Lot Size 1.010 Acres
Acres 1.01
Property Description
Welcome to 531 Johnson Street! This captivating split-level, built in 1960, with three beds and two ¾ baths, accommodates your family's needs effortlessly. Step in to find an open-concept main floor with rich hardwood, fostering warmth. The well-appointed kitchen and adjacent dining area provide direct access to your enclosed porch. A composite deck with a hot tub offers outdoor space overlooking the expansive, level lot. A basement family room and home office offer extra living spaces as well. Just a mile from the town center, this home balances suburban tranquility with accessibility while within walking distance to the playground and the esteemed Sargent School. Commuting is convenient with Routes 125, 114, 133, and I495 nearby. In the coveted North Andover, known for its community spirit and picturesque streets, this home beckons your personal touch. Seize this exceptional opportunity! Showings begin at the Open House Sunday 11:00 - 1:00
Location
State MA
County Essex
Zoning R3
Direction Mass Ave to Johnson Street
Rooms
Family Room Flooring - Stone/Ceramic Tile
Basement Full, Finished, Walk-Out Access
Primary Bedroom Level First
Dining Room Flooring - Hardwood, Open Floorplan, Slider
Kitchen Ceiling Fan(s), Flooring - Hardwood, Kitchen Island, Open Floorplan
Interior
Interior Features Closet, Slider, Home Office, Sun Room
Heating Forced Air, Natural Gas
Cooling Wall Unit(s)
Flooring Hardwood, Flooring - Stone/Ceramic Tile, Flooring - Wall to Wall Carpet
Fireplaces Number 1
Fireplaces Type Living Room
Appliance Range, Microwave, Refrigerator, Washer, Dryer
Basement Type Full, Finished, Walk-Out Access
Exterior
Exterior Feature Porch - Enclosed, Deck - Composite, Storage, Invisible Fence
Garage Spaces 2.0
Fence Invisible
Community Features Public Transportation, Shopping, Park, Highway Access, Public School
Roof Type Shingle
Total Parking Spaces 6
Garage Yes
Building
Lot Description Level
Foundation Block
Sewer Public Sewer
Water Public
Architectural Style Raised Ranch
Schools
Elementary Schools St.Mich / Srgnt
Middle Schools Nams
High Schools Nahs
Others
Senior Community false
Read Less Info
Want to know what your home might be worth? Contact us for a FREE valuation!

Our team is ready to help you sell your home for the highest possible price ASAP
Bought with Logan Brown • Coldwell Banker Realty - Haverhill
Get More Information
Ryan Askew
Sales Associate | License ID: 9578345
Sales Associate License ID: 9578345



