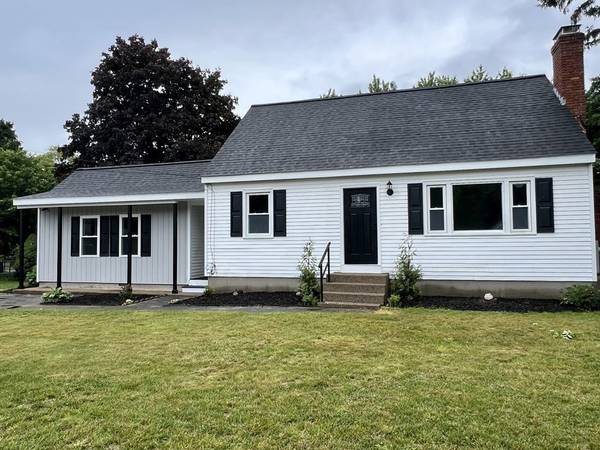For more information regarding the value of a property, please contact us for a free consultation.
Key Details
Sold Price $710,000
Property Type Single Family Home
Sub Type Single Family Residence
Listing Status Sold
Purchase Type For Sale
Square Footage 2,377 sqft
Price per Sqft $298
MLS Listing ID 73137967
Sold Date 09/12/23
Style Cape
Bedrooms 4
Full Baths 3
HOA Y/N false
Year Built 1962
Annual Tax Amount $6,318
Tax Year 2023
Lot Size 0.460 Acres
Acres 0.46
Property Description
Welcome home to this completely renovated , beautiful cape!! Gorgeous remodeled kitchen with plenty of cabinet space, black stainless steel appliances and matte quartz counters. The 1st floor primary suite offers an amazing 4x5 custom tiled shower and walk in closet. 1st floor has an open living concept with an office/bonus room. 2nd floor has 3 good size bedrooms and a full bath. Finished basement is carpeted with a family room and additional room as well as well as plenty of storage space. This home has a brand new roof, new windows, new plumbing, new furnace converted to gas, central AC, new split unit in primary, 200 amp electric, as well as remodeled bathrooms! This home is a must see *home comes with a one year home warrantyopen house canceled offer accepted
Location
State MA
County Norfolk
Zoning res
Direction gps
Rooms
Basement Partially Finished
Primary Bedroom Level First
Kitchen Balcony / Deck, Countertops - Stone/Granite/Solid, Recessed Lighting, Remodeled, Lighting - Pendant
Interior
Interior Features Office
Heating Forced Air
Cooling Central Air, Ductless
Flooring Tile, Hardwood, Engineered Hardwood
Fireplaces Number 1
Fireplaces Type Living Room
Appliance Range, Dishwasher, Microwave, Refrigerator, Utility Connections for Gas Range, Utility Connections for Gas Dryer
Laundry In Basement
Basement Type Partially Finished
Exterior
Exterior Feature Deck - Wood
Utilities Available for Gas Range, for Gas Dryer
Total Parking Spaces 4
Garage No
Building
Lot Description Cleared
Foundation Concrete Perimeter
Sewer Private Sewer
Water Public
Architectural Style Cape
Others
Senior Community false
Read Less Info
Want to know what your home might be worth? Contact us for a FREE valuation!

Our team is ready to help you sell your home for the highest possible price ASAP
Bought with Jonathan Heelen • Compass
Get More Information
Ryan Askew
Sales Associate | License ID: 9578345
Sales Associate License ID: 9578345



