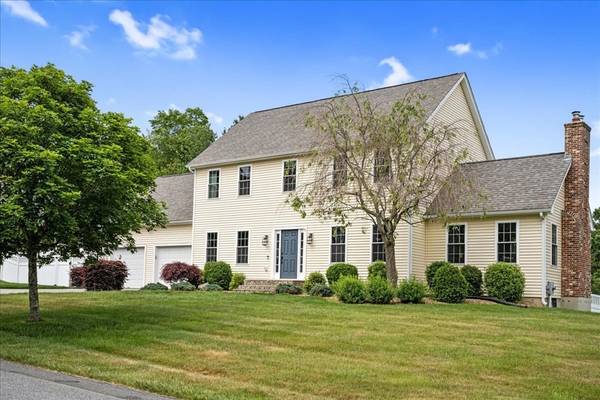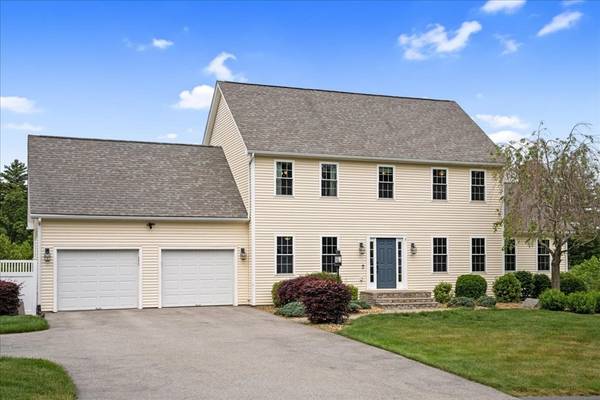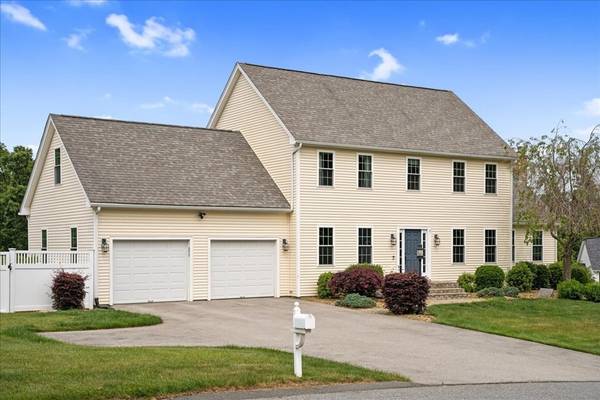For more information regarding the value of a property, please contact us for a free consultation.
Key Details
Sold Price $675,000
Property Type Single Family Home
Sub Type Single Family Residence
Listing Status Sold
Purchase Type For Sale
Square Footage 2,470 sqft
Price per Sqft $273
Subdivision Draper Woods
MLS Listing ID 73123519
Sold Date 09/12/23
Style Colonial
Bedrooms 4
Full Baths 3
Half Baths 1
HOA Y/N false
Year Built 2005
Annual Tax Amount $8,656
Tax Year 2023
Lot Size 0.690 Acres
Acres 0.69
Property Description
This stunning property offers an idyllic retreat from the hustle and bustle of everyday life. Situated on a quiet street in the Draper Woods neighborhood, this spacious and inviting home boasts a beautiful exterior with classic New England style. Inside, the ample living space includes a bright and airy open-concept living and dining area, perfect for entertaining guests or relaxing with family. The kitchen features modern appliances, ample counter space, and plenty of storage for all your culinary needs. With four generously sized bedrooms, including a master suite with a huge walk-in closet and luxurious en-suite bathroom, there is plenty of room for everyone to rest and rejuvenate. A three season room is the gateway to the impressive fenced-in backyard, with an exposed aggregate concrete patio surrounding a salt water pool - perfect for outdoor entertaining and relaxation. Located just a short drive from local shops and restaurants, this property offers the best of both worlds.
Location
State MA
County Worcester
Area Fiskdale
Zoning SR
Direction Rt 20 to Rt 148, R on Draper Woods, R on Harding
Rooms
Basement Full, Walk-Out Access, Interior Entry
Primary Bedroom Level Second
Dining Room Flooring - Hardwood, Chair Rail
Kitchen Flooring - Hardwood, Kitchen Island
Interior
Interior Features Bathroom - With Shower Stall, Office, Bathroom, Bonus Room, Wired for Sound
Heating Forced Air, Electric Baseboard, Oil
Cooling Central Air
Flooring Tile, Hardwood, Flooring - Hardwood, Flooring - Vinyl
Fireplaces Number 1
Fireplaces Type Living Room
Appliance Range, Dishwasher, Disposal, Microwave, Refrigerator, Washer, Dryer, Plumbed For Ice Maker, Utility Connections for Electric Range, Utility Connections for Electric Dryer
Laundry First Floor, Washer Hookup
Basement Type Full, Walk-Out Access, Interior Entry
Exterior
Exterior Feature Porch - Enclosed, Patio, Pool - Inground Heated, Fenced Yard
Garage Spaces 2.0
Fence Fenced
Pool Pool - Inground Heated
Utilities Available for Electric Range, for Electric Dryer, Washer Hookup, Icemaker Connection, Generator Connection
Roof Type Shingle
Total Parking Spaces 5
Garage Yes
Private Pool true
Building
Lot Description Corner Lot
Foundation Concrete Perimeter
Sewer Public Sewer
Water Public
Architectural Style Colonial
Schools
Elementary Schools Burgess
Middle Schools Tantasqua
High Schools Tantasqua
Others
Senior Community false
Read Less Info
Want to know what your home might be worth? Contact us for a FREE valuation!

Our team is ready to help you sell your home for the highest possible price ASAP
Bought with Noelle Merle • Hometown National Realty Inc.
Get More Information
Ryan Askew
Sales Associate | License ID: 9578345
Sales Associate License ID: 9578345



