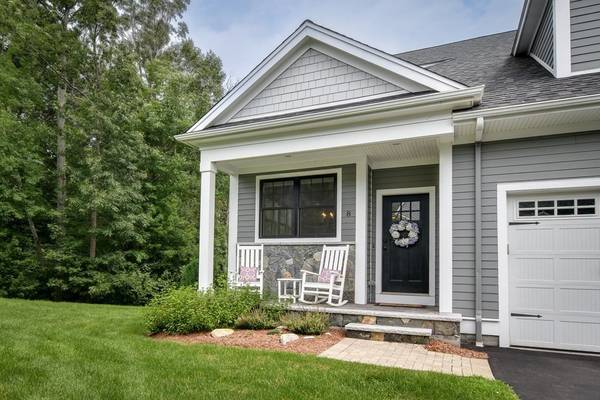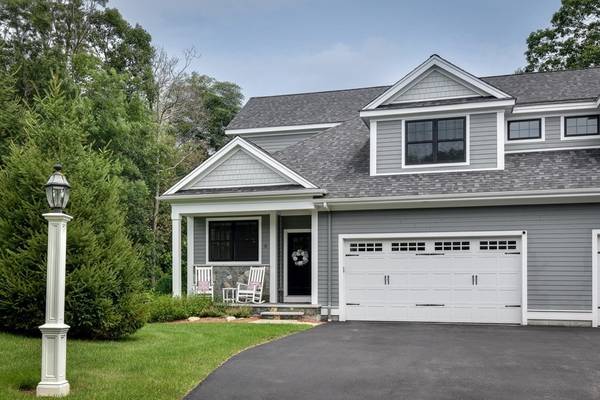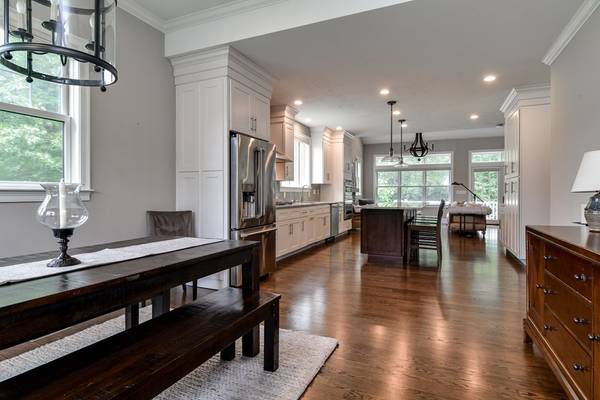For more information regarding the value of a property, please contact us for a free consultation.
Key Details
Sold Price $925,000
Property Type Condo
Sub Type Condominium
Listing Status Sold
Purchase Type For Sale
Square Footage 3,270 sqft
Price per Sqft $282
MLS Listing ID 73137890
Sold Date 09/13/23
Bedrooms 2
Full Baths 3
Half Baths 1
HOA Fees $568/mo
HOA Y/N true
Year Built 2016
Annual Tax Amount $12,520
Tax Year 2023
Property Description
Spacious home with two primary ensuite bedrooms, each with luxurious baths, on 1st and on 2nd floors. The cathedral ceiling living room's focal point is the gorgeous river rock fireplace( gas) with natural wood beam mantel. Kitchen is open to both living and dining areas with huge central island & fabulous aesthetics designed for the gourmet cook, SS appliances, custom cabinetry & pantry, double ovens. Laundry hook ups on both first and second floors. This intimate condo community is known for its sophisticated exteriors, black trim windows, fabulous landscaping. This unit in particular has a private, set back from the road location with large composite deck and views to the beautiful woods behind. The walk out lower level has a wall of windows, sliders to back yard, third full bath, french doors to a bonus room, plus huge gym with mirrored wall. 2nd floor offers ingenious open loft with unique glassed in office space to support work from home. Thoughtful design details throughout!
Location
State MA
County Middlesex
Zoning RB
Direction Route 85 ( Hayden Rowe St ) to Davenport Lane
Rooms
Family Room Bathroom - Full, Flooring - Wall to Wall Carpet, Exterior Access, Recessed Lighting, Slider
Basement Y
Primary Bedroom Level First
Dining Room Flooring - Hardwood, Crown Molding
Kitchen Flooring - Hardwood, Window(s) - Picture, Pantry, Countertops - Stone/Granite/Solid, Kitchen Island, Cabinets - Upgraded, Open Floorplan, Recessed Lighting, Stainless Steel Appliances, Gas Stove
Interior
Interior Features Bathroom - Full, Bathroom - Tiled With Shower Stall, Countertops - Stone/Granite/Solid, Recessed Lighting, Loft, Office, Bonus Room, Exercise Room, Bathroom
Heating Forced Air, Natural Gas
Cooling Central Air
Flooring Tile, Carpet, Laminate, Hardwood, Flooring - Wall to Wall Carpet, Flooring - Laminate, Flooring - Stone/Ceramic Tile
Fireplaces Number 1
Fireplaces Type Living Room
Appliance Range, Oven, Dishwasher, Microwave, Refrigerator, Utility Connections for Gas Range, Utility Connections for Electric Dryer
Laundry Second Floor, In Unit, Washer Hookup
Basement Type Y
Exterior
Exterior Feature Porch, Deck, Decorative Lighting, Rain Gutters, Professional Landscaping
Garage Spaces 2.0
Community Features Public Transportation, Walk/Jog Trails, Medical Facility, Bike Path, Conservation Area, Highway Access, Public School
Utilities Available for Gas Range, for Electric Dryer, Washer Hookup
Roof Type Shingle
Total Parking Spaces 3
Garage Yes
Building
Story 3
Sewer Private Sewer
Water Public
Schools
Elementary Schools Mrthn, Elm, Hpkns
Middle Schools Hopkinton Middl
High Schools Hopkinton High
Others
Senior Community false
Acceptable Financing Contract
Listing Terms Contract
Read Less Info
Want to know what your home might be worth? Contact us for a FREE valuation!

Our team is ready to help you sell your home for the highest possible price ASAP
Bought with Laura Wauters • Custom Home Realty, Inc.
Get More Information
Ryan Askew
Sales Associate | License ID: 9578345
Sales Associate License ID: 9578345



