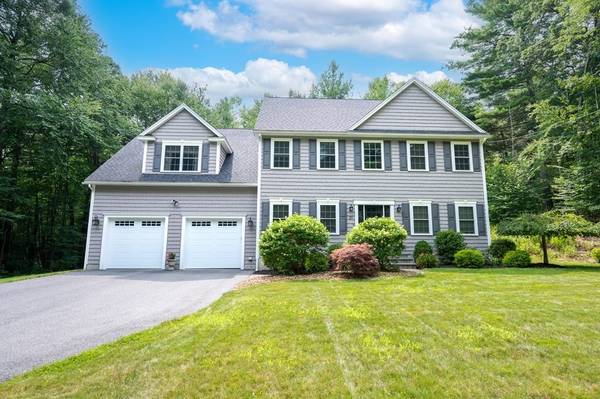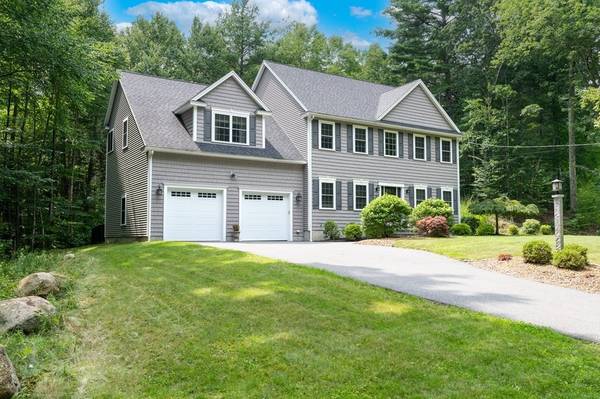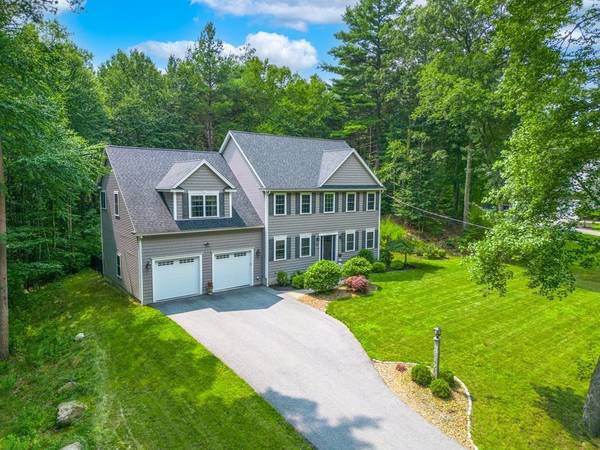For more information regarding the value of a property, please contact us for a free consultation.
Key Details
Sold Price $1,200,000
Property Type Single Family Home
Sub Type Single Family Residence
Listing Status Sold
Purchase Type For Sale
Square Footage 3,479 sqft
Price per Sqft $344
MLS Listing ID 73139146
Sold Date 09/15/23
Style Colonial
Bedrooms 4
Full Baths 3
Half Baths 1
HOA Y/N false
Year Built 2014
Annual Tax Amount $14,131
Tax Year 2023
Lot Size 2.260 Acres
Acres 2.26
Property Description
**Open Houses canceled. Seller accepted an offer**Custom-built 4 bed Colonial nestled on a sprawling 2+ acre wooded lot, ensuring breathtaking views & privacy. Step inside to discover a stunning chef's kitchen, featuring custom cabinets, granite countertops, and high-end SS appliances, including a SUBZERO fridge, WOLF oven/stove top, hood, and built-in wine cooler. Gleaming hardwood floors span the entire house, adding an air of elegance to every room. The 9ft ceilings & wide open floor plan create a fluid living space that is perfect for entertaining and daily living. As you ascend the open foyer to the second floor, you will find 4 large bedrooms featuring a Primary Suite that will leave you in awe. The oversized walk-in closet offers ample space for your wardrobe, while the lavish en-suite bathroom boasts a stunning marble walk-in shower. Make this dream home yours & experience the perfect blend of modern living with the tranquility of nature.
Location
State MA
County Middlesex
Zoning A
Direction Please use GPS
Rooms
Basement Full, Partially Finished, Bulkhead
Primary Bedroom Level Second
Dining Room Flooring - Hardwood, Slider
Kitchen Flooring - Hardwood, Countertops - Stone/Granite/Solid, Kitchen Island, Recessed Lighting, Stainless Steel Appliances, Wine Chiller
Interior
Interior Features Recessed Lighting, Bathroom - Full, Bathroom - With Shower Stall, Office, Bonus Room, Bathroom
Heating Forced Air, Electric, Propane
Cooling Central Air
Flooring Tile, Hardwood, Flooring - Hardwood, Flooring - Vinyl
Fireplaces Number 1
Fireplaces Type Living Room
Appliance Range, Oven, Dishwasher, Microwave, Countertop Range, Washer, Dryer, Range Hood, Utility Connections for Gas Range
Laundry First Floor, Washer Hookup
Basement Type Full, Partially Finished, Bulkhead
Exterior
Exterior Feature Deck, Deck - Composite, Rain Gutters, Sprinkler System, Fenced Yard
Garage Spaces 2.0
Fence Fenced
Community Features Shopping, Park, Walk/Jog Trails, Stable(s), Golf, Medical Facility, Bike Path, Conservation Area, Highway Access, House of Worship, Public School, T-Station
Utilities Available for Gas Range, Washer Hookup
View Y/N Yes
View Scenic View(s)
Roof Type Shingle
Total Parking Spaces 4
Garage Yes
Building
Lot Description Wooded
Foundation Concrete Perimeter
Sewer Private Sewer
Water Private
Architectural Style Colonial
Others
Senior Community false
Acceptable Financing Contract
Listing Terms Contract
Read Less Info
Want to know what your home might be worth? Contact us for a FREE valuation!

Our team is ready to help you sell your home for the highest possible price ASAP
Bought with Hanneman + Gonzales Team • Compass
Get More Information
Ryan Askew
Sales Associate | License ID: 9578345
Sales Associate License ID: 9578345



