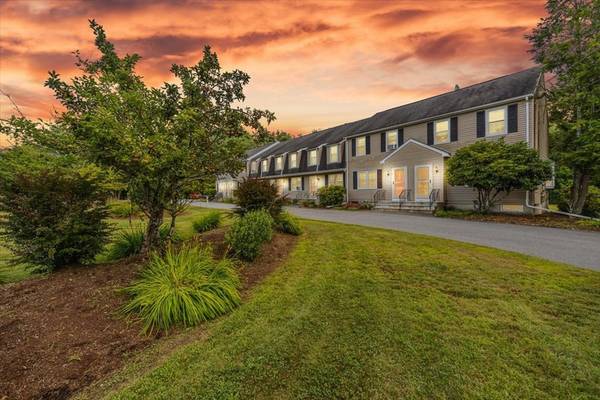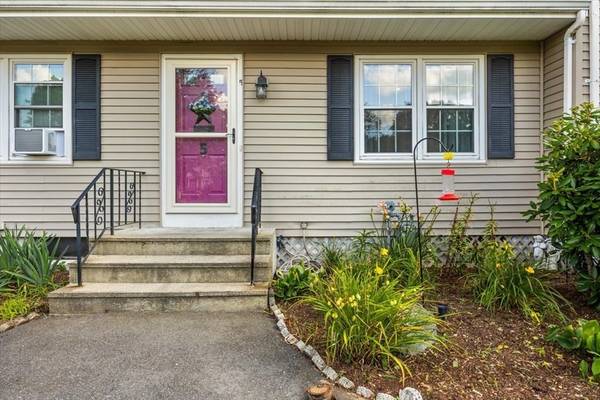For more information regarding the value of a property, please contact us for a free consultation.
Key Details
Sold Price $355,000
Property Type Condo
Sub Type Condominium
Listing Status Sold
Purchase Type For Sale
Square Footage 1,840 sqft
Price per Sqft $192
MLS Listing ID 73148930
Sold Date 09/15/23
Bedrooms 2
Full Baths 1
Half Baths 1
HOA Fees $220/mo
HOA Y/N true
Year Built 1986
Annual Tax Amount $3,584
Tax Year 2023
Property Description
Welcome to 39 Smith St Middleboro, MA! This stylish 2 bed, 1.5 bath townhouse-style condo offers a modern design and a exceedingly convenient location. Whether you're heading to Boston or down the Cape, this home allows easy access to route 495, and is just a short distance to the T. Inside this wonderfully maintained property you'll be charmed by the layout and abundant natural light, making the space both comfortable and inviting. The kitchen features ample countertops, updated appliances, and an abundance of storage. Upstairs, two generously sized bedrooms offer a restful retreat. The bathrooms are modern and functional, with a full bath upstairs and a convenient half bath downstairs. The lower level highlights two spacious, fully finished rooms, and a large utility area with laundry. Outside, a private patio overlooking the endless back yard provides a serene space to relax and unwind. Don't miss your chance to call this place home!
Location
State MA
County Plymouth
Zoning RES
Direction Wareham St to Smith St
Rooms
Basement Y
Primary Bedroom Level Second
Dining Room Flooring - Stone/Ceramic Tile, Deck - Exterior, Exterior Access, Recessed Lighting, Slider, Lighting - Pendant
Kitchen Flooring - Stone/Ceramic Tile, Window(s) - Bay/Bow/Box, Dining Area, Deck - Exterior, Exterior Access, Recessed Lighting, Slider
Interior
Interior Features Closet, Lighting - Overhead, Bonus Room
Heating Forced Air, Natural Gas
Cooling Central Air
Flooring Tile, Carpet, Hardwood, Flooring - Wall to Wall Carpet
Appliance Range, Dishwasher, Refrigerator, Washer, Dryer, Utility Connections for Gas Range, Utility Connections for Electric Dryer
Laundry Flooring - Wall to Wall Carpet, Electric Dryer Hookup, Exterior Access, Washer Hookup, Lighting - Overhead, In Basement, In Unit
Basement Type Y
Exterior
Exterior Feature Deck - Wood
Community Features Public Transportation, Shopping, Park, Walk/Jog Trails, Golf, Highway Access, Public School, T-Station
Utilities Available for Gas Range, for Electric Dryer, Washer Hookup
Roof Type Shingle
Total Parking Spaces 2
Garage No
Building
Story 3
Sewer Private Sewer
Water Public
Schools
Elementary Schools Mary Goode
Middle Schools Nichols
High Schools Middleborough
Others
Pets Allowed Yes w/ Restrictions
Senior Community false
Pets Allowed Yes w/ Restrictions
Read Less Info
Want to know what your home might be worth? Contact us for a FREE valuation!

Our team is ready to help you sell your home for the highest possible price ASAP
Bought with Luis Martins Realty Team • RE/MAX Synergy
Get More Information
Ryan Askew
Sales Associate | License ID: 9578345
Sales Associate License ID: 9578345



