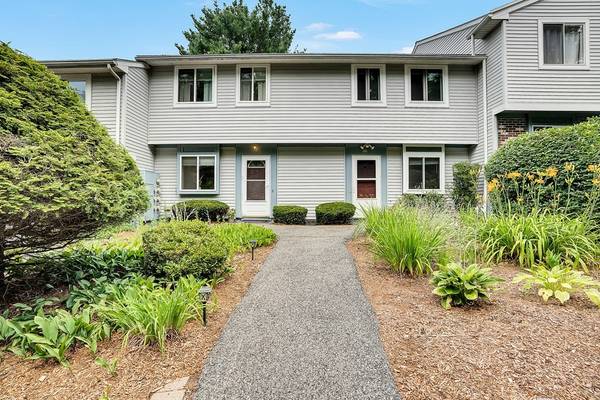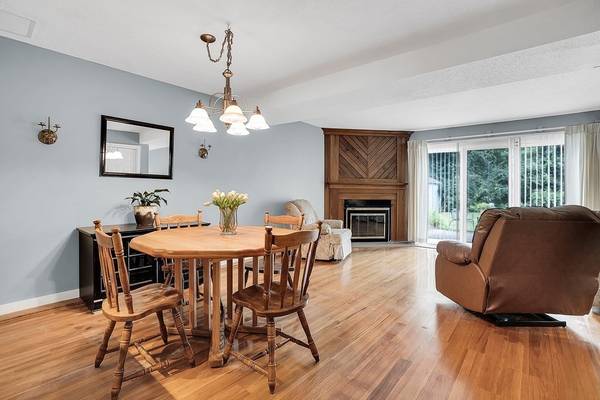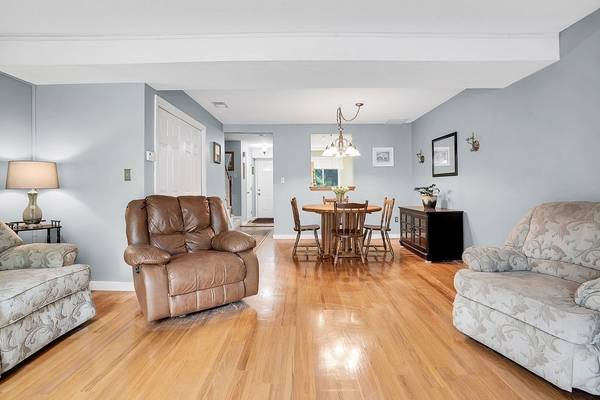For more information regarding the value of a property, please contact us for a free consultation.
Key Details
Sold Price $375,000
Property Type Condo
Sub Type Condominium
Listing Status Sold
Purchase Type For Sale
Square Footage 1,232 sqft
Price per Sqft $304
MLS Listing ID 73138496
Sold Date 09/15/23
Bedrooms 2
Full Baths 1
Half Baths 1
HOA Fees $380/mo
HOA Y/N true
Year Built 1978
Annual Tax Amount $4,624
Tax Year 2023
Property Description
An incredible opportunity to own in Hopkinton! This charming condo within the Apple Tree Hill condo community has so much to offer: first floor open layout featuring a large dining area and warm living room area with gleaming hardwood floors, full kitchen and half bath. Step out to the semi private patio to enjoy the summer weather and quiet backyard. The second floor has a spacious main bedroom, a second bedroom, a full bath and laundry room. This is a commuters dream as it is located just minutes from Routes 495 and 135 and is also very close to the T-station.
Location
State MA
County Middlesex
Zoning RES-CONDO
Direction : West Main St to Fruit to Elm to Apple Tree Hill Road
Rooms
Basement N
Primary Bedroom Level Second
Dining Room Closet, Flooring - Hardwood
Kitchen Flooring - Laminate
Interior
Heating Heat Pump, Ductless
Cooling Heat Pump, Ductless
Flooring Wood, Vinyl, Carpet, Laminate
Fireplaces Number 1
Fireplaces Type Living Room
Appliance Range, Dishwasher, Microwave, Refrigerator, Washer, Dryer, Utility Connections for Electric Range, Utility Connections for Electric Oven, Utility Connections for Electric Dryer
Laundry Electric Dryer Hookup, Washer Hookup, Second Floor, In Unit
Basement Type N
Exterior
Exterior Feature Patio, Storage
Community Features Public Transportation, Shopping, Park, Walk/Jog Trails, Laundromat, Bike Path, Conservation Area, Highway Access, House of Worship, Public School, T-Station
Utilities Available for Electric Range, for Electric Oven, for Electric Dryer, Washer Hookup
Waterfront Description Beach Front, Lake/Pond, 1 to 2 Mile To Beach, Beach Ownership(Public)
Total Parking Spaces 2
Garage No
Waterfront Description Beach Front, Lake/Pond, 1 to 2 Mile To Beach, Beach Ownership(Public)
Building
Story 2
Sewer Private Sewer
Water Public
Others
Senior Community false
Acceptable Financing Contract, Estate Sale
Listing Terms Contract, Estate Sale
Read Less Info
Want to know what your home might be worth? Contact us for a FREE valuation!

Our team is ready to help you sell your home for the highest possible price ASAP
Bought with Susan Lucey • Andrew J. Abu Inc., REALTORS®
Get More Information
Ryan Askew
Sales Associate | License ID: 9578345
Sales Associate License ID: 9578345



