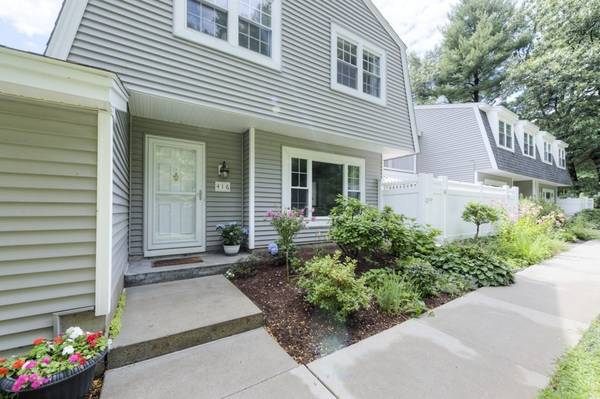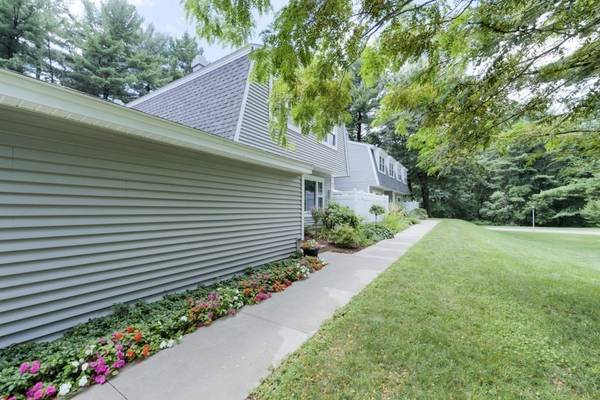For more information regarding the value of a property, please contact us for a free consultation.
Key Details
Sold Price $375,000
Property Type Condo
Sub Type Condominium
Listing Status Sold
Purchase Type For Sale
Square Footage 1,238 sqft
Price per Sqft $302
MLS Listing ID 73146710
Sold Date 09/18/23
Bedrooms 2
Full Baths 1
Half Baths 1
HOA Fees $330/mo
HOA Y/N true
Year Built 1974
Annual Tax Amount $3,607
Tax Year 2023
Property Description
Timberbrook in Boylston known for its rolling hills and private setting offers this pristine 2 bedroom end unit with recently finished hardwood floors on the second floor. Open floorplan features an accent wall with a fireplace in the living room, formal dining area and sliders to the fenced patio perfect for outdoor dining. The step saving kitchen with gas cooking offers plenty of cabinets for storage and access to the washer and dryer. The main bedroom features a balcony area perfect for sitting, a second bedroom plus an office which could easily be utilized as a third bedroom if needed. This condo offers a wonderful placement in this community and easy access to the garage. Route 140, route 70 and Interstate 290 are within minutes for easy commuting access. This one won't last.
Location
State MA
County Worcester
Zoning Residentl
Direction Route 140 to E. Temple St or Sewell Street, follow to Edgebrook Drive
Rooms
Basement N
Primary Bedroom Level Second
Dining Room Flooring - Laminate
Kitchen Flooring - Laminate
Interior
Interior Features Home Office
Heating Central, Forced Air, Natural Gas
Cooling Central Air
Flooring Tile, Laminate, Hardwood, Flooring - Hardwood
Fireplaces Number 1
Appliance Range, Dishwasher, Refrigerator, Washer, Dryer, Utility Connections for Gas Range
Laundry First Floor, In Unit
Basement Type N
Exterior
Exterior Feature Patio, Balcony
Garage Spaces 1.0
Community Features Walk/Jog Trails, Highway Access, House of Worship, Public School
Utilities Available for Gas Range
Roof Type Shingle
Total Parking Spaces 2
Garage Yes
Building
Story 2
Sewer Inspection Required for Sale
Water Public
Others
Pets Allowed Yes w/ Restrictions
Senior Community false
Pets Allowed Yes w/ Restrictions
Read Less Info
Want to know what your home might be worth? Contact us for a FREE valuation!

Our team is ready to help you sell your home for the highest possible price ASAP
Bought with Mary Piekarz • Realty Executives Boston West
Get More Information
Ryan Askew
Sales Associate | License ID: 9578345
Sales Associate License ID: 9578345



