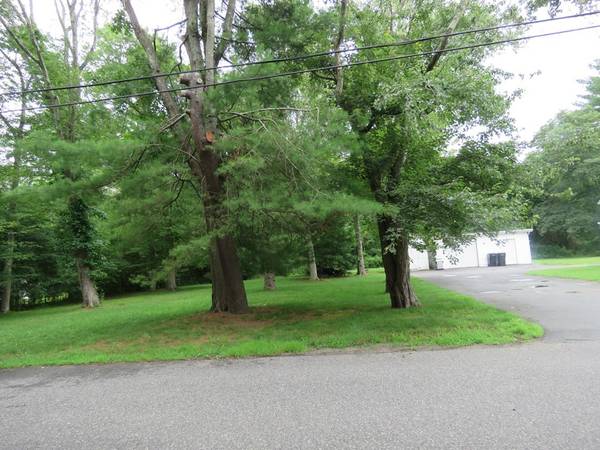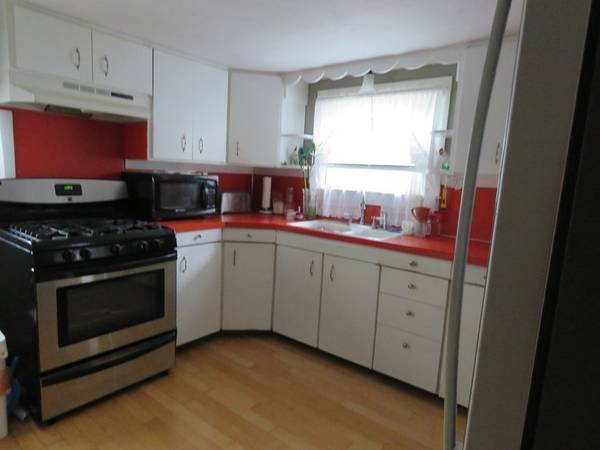For more information regarding the value of a property, please contact us for a free consultation.
Key Details
Sold Price $400,000
Property Type Single Family Home
Sub Type Single Family Residence
Listing Status Sold
Purchase Type For Sale
Square Footage 1,866 sqft
Price per Sqft $214
MLS Listing ID 73141608
Sold Date 09/20/23
Style Bungalow
Bedrooms 4
Full Baths 1
Half Baths 1
HOA Y/N false
Year Built 1940
Annual Tax Amount $5,800
Tax Year 2023
Property Description
This good size Dartmouth 2 level home has 4 bedrooms,1.5 baths and lots of potential. Side entry leads to an extra room which could be a mud room or office. First level has an eat in kitchen, living room, 2 bedrooms,full bath and W/D. Second level has 2 bedrooms 1/2 bath and a walk in attic. Roof is 12 years old. Some newer windows and hardwood flooring. Updated electric with circuit breakers. Seller is adding some new carpeting. Washer/dryer and new refrigerator to pass with sale.. Newer covered front porch. This home sits on a large lot with paved driveway. There is an oversize one car garage with electricity, workshop.and an 8750 Watt plug in generator . Basement has newer furnace and efficient, battery back up sump pump. There is also a storage shed at the garage area. Close to highways, shopping,restaurants,schools and medical facility. If you like Golf, the Country Club of New Bedford is a short distance away. *First showing Open House Sunday 8/6 12-2:00PM
Location
State MA
County Bristol
Zoning SRA
Direction Hathaway Rd to Kingston Street
Rooms
Basement Partial
Primary Bedroom Level First
Interior
Heating Baseboard, Electric Baseboard, Oil
Cooling Window Unit(s)
Flooring Wood, Vinyl, Hardwood
Appliance Range, Refrigerator, Washer, Dryer, Utility Connections for Gas Range, Utility Connections for Gas Oven, Utility Connections for Electric Dryer
Laundry First Floor, Washer Hookup
Basement Type Partial
Exterior
Exterior Feature Porch, Porch - Enclosed, Storage
Garage Spaces 1.0
Community Features Public Transportation, Golf, Medical Facility, Laundromat, Highway Access, House of Worship, Private School, Public School, University
Utilities Available for Gas Range, for Gas Oven, for Electric Dryer, Washer Hookup, Generator Connection
Roof Type Shingle
Total Parking Spaces 6
Garage Yes
Building
Lot Description Wooded
Foundation Concrete Perimeter, Block, Stone
Sewer Public Sewer
Water Private
Architectural Style Bungalow
Schools
Elementary Schools Potter
Middle Schools Quinn
High Schools Dartmouth
Others
Senior Community false
Read Less Info
Want to know what your home might be worth? Contact us for a FREE valuation!

Our team is ready to help you sell your home for the highest possible price ASAP
Bought with Barbara Mendonca • Mendonca Realty
Get More Information
Ryan Askew
Sales Associate | License ID: 9578345
Sales Associate License ID: 9578345



