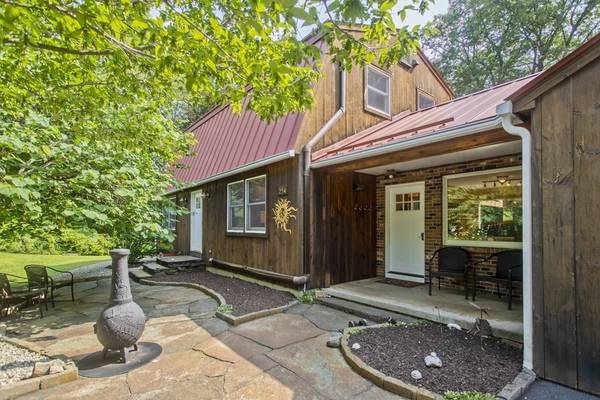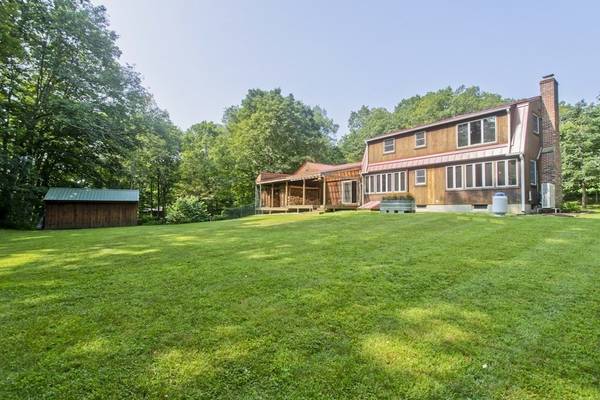For more information regarding the value of a property, please contact us for a free consultation.
Key Details
Sold Price $447,333
Property Type Single Family Home
Sub Type Single Family Residence
Listing Status Sold
Purchase Type For Sale
Square Footage 1,704 sqft
Price per Sqft $262
MLS Listing ID 73146274
Sold Date 09/22/23
Style Gambrel /Dutch
Bedrooms 3
Full Baths 2
HOA Y/N false
Year Built 1969
Annual Tax Amount $6,003
Tax Year 2023
Lot Size 1.500 Acres
Acres 1.5
Property Description
Attractive and well maintained home is located in a desirable area of Conway, only 15 minutes to I-91 and 10 minutes to Shelburne Falls. The beautiful 1.5 acre setting has a relaxing sitting area with stone patio, large back deck and a nice lawn area that overlooks the South River. The interior has sunlit rooms, great floor plan, hardwood floors throughout, & a fireplace with soapstone wood stove. The kitchen is open to the dining area and has plenty of cabinets and provides the ideal space for cooking. There is a large living room, full bath, and the breezeway as ample storage. The second floor has 3 bedrooms and a full bath. Additional features include mini splits for heat & air conditioning, full basement, oil hot water heat, metal roof, & an attached 2 car garage. There is a kennel for your furry friends, large shed and plenty of places to garden. Many updates have been done and it's a place you would love to call home! Make an appointment today and come see for your yourself.
Location
State MA
County Franklin
Zoning res
Direction Across from Newhall Crossing
Rooms
Basement Full, Bulkhead, Concrete
Primary Bedroom Level Second
Dining Room Flooring - Hardwood
Kitchen Flooring - Hardwood
Interior
Interior Features Internet Available - Broadband
Heating Baseboard, Electric Baseboard, Oil, Wood, Ductless
Cooling Ductless
Flooring Wood
Fireplaces Number 1
Fireplaces Type Living Room
Appliance Range, Dishwasher, Refrigerator, Washer, Dryer
Laundry Electric Dryer Hookup, Washer Hookup, In Basement
Basement Type Full, Bulkhead, Concrete
Exterior
Exterior Feature Porch, Deck, Patio, Storage, Stone Wall
Garage Spaces 2.0
Community Features Park, House of Worship, Public School
Roof Type Metal
Total Parking Spaces 4
Garage Yes
Building
Lot Description Level
Foundation Concrete Perimeter
Sewer Private Sewer
Water Private
Architectural Style Gambrel /Dutch
Schools
Elementary Schools Conway Grammar
Middle Schools Frontier Hs
High Schools Frontier Hs
Others
Senior Community false
Read Less Info
Want to know what your home might be worth? Contact us for a FREE valuation!

Our team is ready to help you sell your home for the highest possible price ASAP
Bought with Kim Raczka • 5 College REALTORS® Northampton
Get More Information
Ryan Askew
Sales Associate | License ID: 9578345
Sales Associate License ID: 9578345



