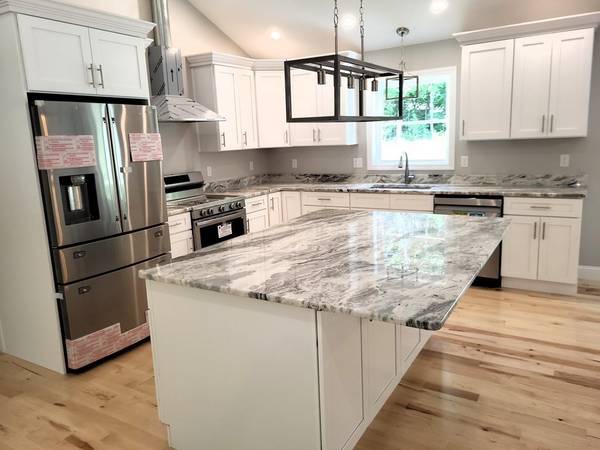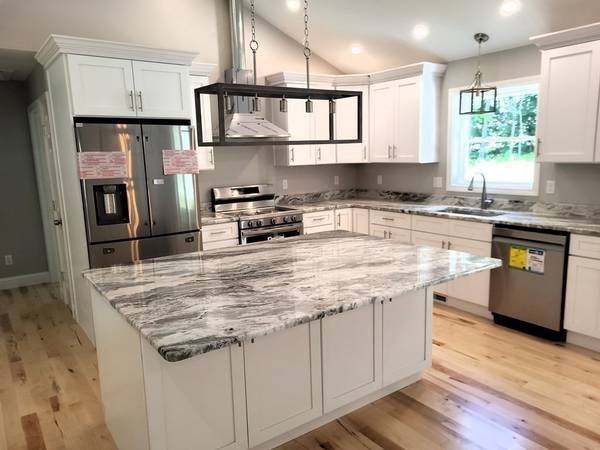For more information regarding the value of a property, please contact us for a free consultation.
Key Details
Sold Price $510,000
Property Type Single Family Home
Sub Type Single Family Residence
Listing Status Sold
Purchase Type For Sale
Square Footage 1,800 sqft
Price per Sqft $283
MLS Listing ID 73093787
Sold Date 09/22/23
Style Ranch
Bedrooms 3
Full Baths 2
HOA Y/N false
Year Built 2023
Lot Size 0.760 Acres
Acres 0.76
Property Description
LOCATED IN EXECUTIVE NEIGHBORHOOD-Quality work-Premium Lot-Exceptional custom built 6 rooms 3 bedroom 2 bath ranch at Graywood Estates! Kitchen/Living room/Dining room-open concept with vaulted ceiling including recess lighting. Gourmet kitchen with central island, granite counters, custom cabinets and hardwood floors. Open to large living room with gas fireplace. Main bedroom with own private bath with tile floors and walk in closet. Central air, town water and sewer, attached 2 stall garage and much more. Rear composite deck with sliders. Beautiful level cleared yard. Minutes to the Westville Dam Recreational Area with walking & biking trails, picnics, fishing, boating. Easy access to Rt. 20, Rt 90 to Boston and Rt 84 to Hartford, Ct. Cul-de-sac location on the Sturbridge side of Town.All that's left to do is topsoil,hydro-seed and driveway!! A must see!
Location
State MA
County Worcester
Zoning R1
Direction South St. to Dennison Drive. to Harwood Farm Rd.
Rooms
Basement Full, Interior Entry, Bulkhead, Concrete
Primary Bedroom Level First
Dining Room Flooring - Hardwood, Open Floorplan, Recessed Lighting
Kitchen Flooring - Hardwood, Countertops - Stone/Granite/Solid, Open Floorplan, Recessed Lighting
Interior
Heating Forced Air, Propane
Cooling Central Air
Flooring Tile, Carpet, Hardwood, Flooring - Stone/Ceramic Tile
Fireplaces Number 1
Appliance Range, Dishwasher, Refrigerator, Utility Connections for Electric Dryer
Laundry Dryer Hookup - Electric, Washer Hookup
Basement Type Full, Interior Entry, Bulkhead, Concrete
Exterior
Exterior Feature Porch, Deck - Composite, Screens
Garage Spaces 2.0
Community Features Public Transportation, Walk/Jog Trails, Golf, Medical Facility, Laundromat, Highway Access, House of Worship, Private School, Public School, University
Utilities Available for Electric Dryer, Washer Hookup
Roof Type Shingle
Total Parking Spaces 2
Garage Yes
Building
Lot Description Cul-De-Sac, Corner Lot, Wooded, Level
Foundation Concrete Perimeter
Sewer Public Sewer
Water Public
Architectural Style Ranch
Others
Senior Community false
Read Less Info
Want to know what your home might be worth? Contact us for a FREE valuation!

Our team is ready to help you sell your home for the highest possible price ASAP
Bought with Lexi O'Brien • RE/MAX Prof Associates
Get More Information
Ryan Askew
Sales Associate | License ID: 9578345
Sales Associate License ID: 9578345



