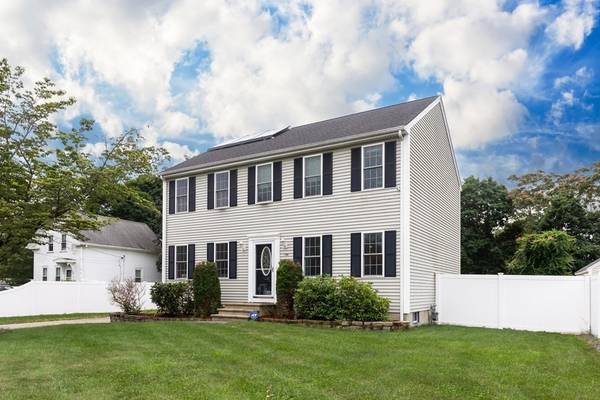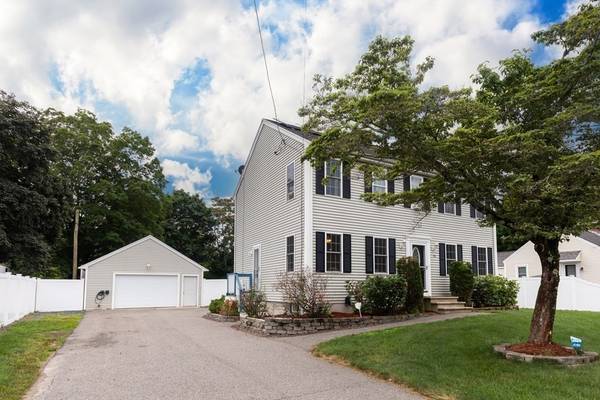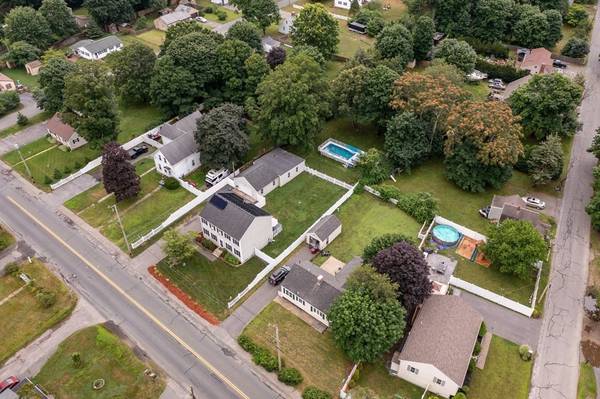For more information regarding the value of a property, please contact us for a free consultation.
Key Details
Sold Price $595,000
Property Type Single Family Home
Sub Type Single Family Residence
Listing Status Sold
Purchase Type For Sale
Square Footage 1,768 sqft
Price per Sqft $336
MLS Listing ID 73136949
Sold Date 09/22/23
Style Colonial
Bedrooms 3
Full Baths 2
HOA Y/N false
Year Built 2013
Annual Tax Amount $6,841
Tax Year 2023
Lot Size 0.740 Acres
Acres 0.74
Property Description
Welcome to your dream home! This stunning property boasts 3 spacious bdrms, 2 full bathrms, and a double 2-car garage, providing ample space for your family & vehicles. Situated on a beautifully landscaped lot with a fenced-in yard, ensuring privacy & security for your loved ones to enjoy the hot summer days w/ the above ground pool! Step inside and be greeted by a meticulously maintained interior that showcases numerous recent updates. The open-concept layout seamlessly connects the living, dining, and kitchen areas, creating a perfect space for entertaining guests or spending quality time w/ family. The abundance of natural light flooding through the windows creates a warm and inviting atmosphere throughout with ceiling fans in each room to keep the home cool! New vinyl plank flooring on each floor, new appliances, new painting & washer and dryer conveniently moved upstairs! Love to save $$? Solar panels added in 2021 for cost efficient heating and cooling! Come see!
Location
State MA
County Plymouth
Zoning R
Direction Wood St to Wareham St
Rooms
Basement Full, Bulkhead, Concrete
Primary Bedroom Level Second
Dining Room Ceiling Fan(s), Flooring - Vinyl, Deck - Exterior, Open Floorplan
Kitchen Flooring - Vinyl, Dining Area, Countertops - Stone/Granite/Solid, Kitchen Island, Breakfast Bar / Nook, Cabinets - Upgraded, Deck - Exterior, Open Floorplan, Slider
Interior
Interior Features Ceiling Fan(s), Open Floorplan, Den
Heating Forced Air, Natural Gas
Cooling Central Air
Flooring Carpet, Flooring - Vinyl
Appliance Range, Dishwasher, Microwave, Refrigerator, Washer, Dryer, Utility Connections for Gas Range, Utility Connections for Gas Oven, Utility Connections for Gas Dryer, Utility Connections for Electric Dryer
Laundry Second Floor, Washer Hookup
Basement Type Full, Bulkhead, Concrete
Exterior
Exterior Feature Deck, Pool - Above Ground, Rain Gutters, Fenced Yard
Garage Spaces 4.0
Fence Fenced/Enclosed, Fenced
Pool Above Ground
Community Features Public Transportation, Shopping, Park, Walk/Jog Trails, Stable(s), Conservation Area, Highway Access, House of Worship, Public School
Utilities Available for Gas Range, for Gas Oven, for Gas Dryer, for Electric Dryer, Washer Hookup
Roof Type Shingle
Total Parking Spaces 4
Garage Yes
Private Pool true
Building
Lot Description Cleared
Foundation Concrete Perimeter
Sewer Inspection Required for Sale
Water Public
Others
Senior Community false
Read Less Info
Want to know what your home might be worth? Contact us for a FREE valuation!

Our team is ready to help you sell your home for the highest possible price ASAP
Bought with Milton Morris • Morris Real Estate
Get More Information
Ryan Askew
Sales Associate | License ID: 9578345
Sales Associate License ID: 9578345



