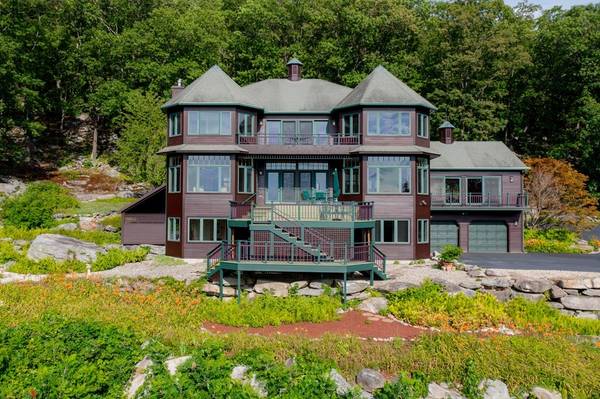For more information regarding the value of a property, please contact us for a free consultation.
Key Details
Sold Price $1,128,425
Property Type Single Family Home
Sub Type Single Family Residence
Listing Status Sold
Purchase Type For Sale
Square Footage 4,542 sqft
Price per Sqft $248
MLS Listing ID 73030057
Sold Date 09/25/23
Style Contemporary
Bedrooms 5
Full Baths 4
HOA Y/N false
Year Built 1996
Annual Tax Amount $22,033
Tax Year 2023
Lot Size 3.600 Acres
Acres 3.6
Property Description
Country Contemporary with breathtaking views bordering Amherst! Sunsets over the Pioneer Valley and stretching to the Berkshires. Enjoy an end of the road, extremely private setting complimented with gardens, rock outcroppings and wildlife abound. Incredible attention to detail and no expense spared from the custom built-ins and exquisite materials throughout. What a great opportunity with the high-speed fiber optic Internet/TV already in place, work from home in the multi-room office space or utilize it as the guest quarters or an in-law suite. All of this neighboring the Town of Amherst watershed & substantial conservation land further expanding your private setting. Just minutes to Amherst College/UMASS/downtown Amherst; 3 hours to NYC, 2 hours to Boston and less than 90 minutes to the Berkshires. Additional acreage inclusive of a town approved building lot negotiable.
Location
State MA
County Franklin
Zoning R
Direction Route 116 to Pine Street to Market Hill Rd to January Hills to Sumner Mountain.
Rooms
Basement Full, Finished, Walk-Out Access, Interior Entry, Garage Access, Concrete
Primary Bedroom Level Second
Interior
Interior Features Bathroom, Central Vacuum, High Speed Internet
Heating Forced Air, Oil
Cooling Central Air
Flooring Tile, Hardwood
Fireplaces Number 1
Appliance Oven, Dishwasher, Refrigerator, Washer, Dryer, Cooktop
Laundry Second Floor
Basement Type Full, Finished, Walk-Out Access, Interior Entry, Garage Access, Concrete
Exterior
Exterior Feature Porch, Deck
Garage Spaces 2.0
View Y/N Yes
View Scenic View(s)
Roof Type Shingle
Total Parking Spaces 5
Garage Yes
Building
Lot Description Wooded, Additional Land Avail., Sloped
Foundation Concrete Perimeter
Sewer Private Sewer
Water Private
Architectural Style Contemporary
Schools
Elementary Schools Ses
Middle Schools Amherst Middle
High Schools Amherst High
Others
Senior Community false
Read Less Info
Want to know what your home might be worth? Contact us for a FREE valuation!

Our team is ready to help you sell your home for the highest possible price ASAP
Bought with Joshua Stiles • Compass
Get More Information
Ryan Askew
Sales Associate | License ID: 9578345
Sales Associate License ID: 9578345



