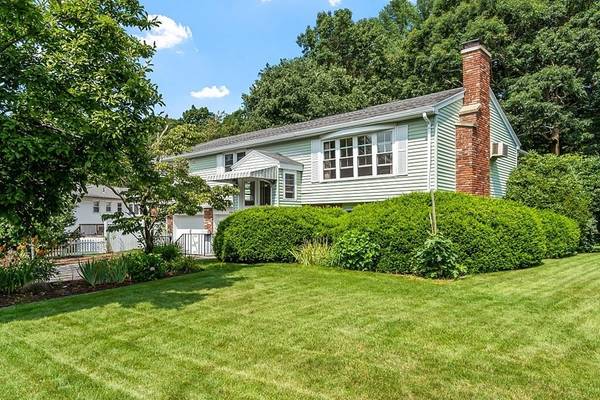For more information regarding the value of a property, please contact us for a free consultation.
Key Details
Sold Price $485,000
Property Type Single Family Home
Sub Type Single Family Residence
Listing Status Sold
Purchase Type For Sale
Square Footage 1,196 sqft
Price per Sqft $405
MLS Listing ID 73144279
Sold Date 09/26/23
Style Raised Ranch
Bedrooms 3
Full Baths 2
HOA Y/N false
Year Built 1970
Annual Tax Amount $5,399
Tax Year 2023
Lot Size 0.350 Acres
Acres 0.35
Property Description
Highly sought after neighborhood location for this oversized raised ranch home. Super convenient to everything - minutes to highways, stores, schools, trails etc. Spacious rooms - living room with fireplace and hardwood floors - open concept - kitchen has wood cabinets, granite countertops, gas cooking range and eat-in area. Dining room with hardwoods adjacent to the sunroom with baseboard heat and a slate tile floor all overlooking the private backyard. Upper level has 3 bedrooms with hardwood floors and closets. Main bathroom with double sinks and granite countertop. Lower level is perfect for a guest suite or a game room, home office and boasts additional space with fireplace, full bath and laundry. 2 car garage under - Big beautiful private back yard with established landscaping. Hot water tank (2022), new dishwasher (2023), new wall a/c (2023), new roof (2019), replacement windows (2021) french drain (2012 or 2014) - Leader Basement System.
Location
State MA
County Worcester
Zoning Res
Direction Prospect St. to Pinecroft Ave.
Rooms
Family Room Flooring - Laminate
Basement Full, Partially Finished
Primary Bedroom Level First
Dining Room Flooring - Hardwood
Kitchen Flooring - Stone/Ceramic Tile, Dining Area, Countertops - Stone/Granite/Solid
Interior
Interior Features Bonus Room, Sun Room
Heating Baseboard, Natural Gas
Cooling Wall Unit(s)
Flooring Tile, Vinyl, Hardwood, Flooring - Laminate, Flooring - Stone/Ceramic Tile
Fireplaces Number 2
Fireplaces Type Family Room, Living Room
Appliance Range, Dishwasher, Refrigerator, Utility Connections for Gas Range, Utility Connections for Electric Dryer
Laundry Flooring - Laminate, In Basement, Washer Hookup
Basement Type Full, Partially Finished
Exterior
Exterior Feature Deck, Storage
Garage Spaces 2.0
Community Features Shopping, Medical Facility, Conservation Area, Highway Access, House of Worship, Public School
Utilities Available for Gas Range, for Electric Dryer, Washer Hookup
Roof Type Shingle
Total Parking Spaces 4
Garage Yes
Building
Lot Description Wooded
Foundation Concrete Perimeter
Sewer Public Sewer
Water Public
Architectural Style Raised Ranch
Others
Senior Community false
Read Less Info
Want to know what your home might be worth? Contact us for a FREE valuation!

Our team is ready to help you sell your home for the highest possible price ASAP
Bought with Jennifer Ryan • Lamacchia Realty, Inc.
Get More Information
Ryan Askew
Sales Associate | License ID: 9578345
Sales Associate License ID: 9578345



