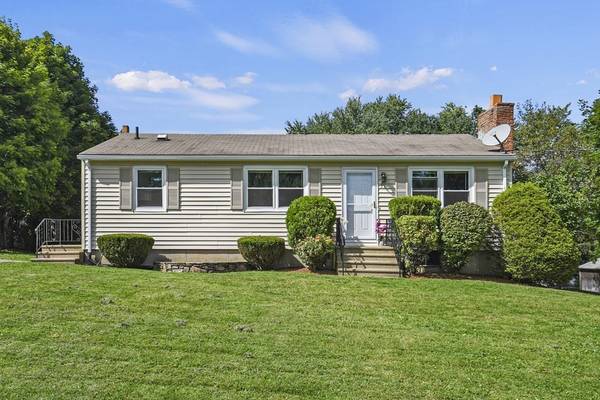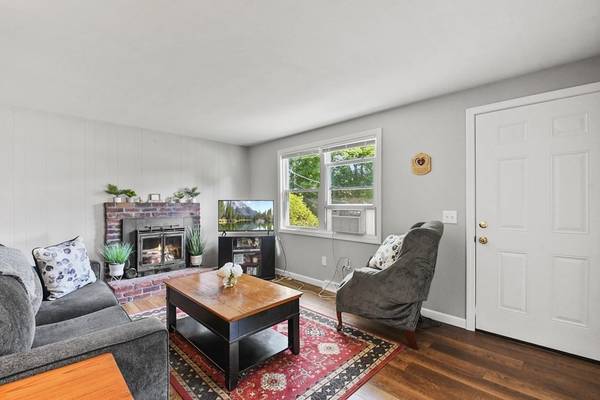For more information regarding the value of a property, please contact us for a free consultation.
Key Details
Sold Price $360,000
Property Type Single Family Home
Sub Type Single Family Residence
Listing Status Sold
Purchase Type For Sale
Square Footage 1,612 sqft
Price per Sqft $223
MLS Listing ID 73152504
Sold Date 09/27/23
Style Ranch
Bedrooms 3
Full Baths 1
HOA Y/N false
Year Built 1975
Annual Tax Amount $3,213
Tax Year 2023
Lot Size 0.460 Acres
Acres 0.46
Property Description
Offer Deadline Highest and Best Monday August 28th 5pm. Welcome Home! This 3-bedroom Ranch is nestled within the town of Spencer & awaits new owners to create new memories! You will find a warm living room with new luxury vinyl floors, centered around a fireplace, perfect for chilly evenings. The updated, eat-in kitchen boasts a brick back splash & stainless-steel appliances, ideal for culinary enthusiasts. Three spacious bedrooms offer ample closet space for all your wardrobe needs. A recently remodeled bathroom completes the main level. Need more space? The finished lower level features a dedicated laundry room for ease and convenience and a spacious family room with an additional wood stove. All windows on main level have been replaced within the last 5 years. Outside, the home provides an attached storage area, a generous yard, and convenient off-street parking. Great location, easy access to shopping, restaurants & more!! Come see all this home has to offer!
Location
State MA
County Worcester
Zoning R
Direction Pleasant Street to Smithville Road to Old Farm Road to Bay Path Road.
Rooms
Family Room Wood / Coal / Pellet Stove, Flooring - Stone/Ceramic Tile, Recessed Lighting
Basement Full, Finished, Walk-Out Access, Interior Entry, Concrete
Primary Bedroom Level First
Kitchen Ceiling Fan(s), Flooring - Vinyl, Dining Area, Countertops - Upgraded, Exterior Access, Stainless Steel Appliances
Interior
Heating Forced Air, Oil
Cooling None
Flooring Tile, Vinyl, Carpet, Laminate
Fireplaces Number 1
Fireplaces Type Living Room
Appliance Range, Refrigerator, Washer, Dryer, Utility Connections for Electric Range, Utility Connections for Electric Oven, Utility Connections for Electric Dryer
Laundry Electric Dryer Hookup, Washer Hookup, In Basement
Basement Type Full, Finished, Walk-Out Access, Interior Entry, Concrete
Exterior
Exterior Feature Rain Gutters, Storage, Screens, Satellite Dish
Community Features Public Transportation, Shopping, Park, Walk/Jog Trails, Bike Path, Public School, Other
Utilities Available for Electric Range, for Electric Oven, for Electric Dryer, Washer Hookup
Roof Type Shingle
Total Parking Spaces 2
Garage No
Building
Lot Description Cleared, Gentle Sloping
Foundation Concrete Perimeter, Block
Sewer Public Sewer
Water Public
Architectural Style Ranch
Others
Senior Community false
Read Less Info
Want to know what your home might be worth? Contact us for a FREE valuation!

Our team is ready to help you sell your home for the highest possible price ASAP
Bought with Marianyerlin Cordoba • RE-Connect, LLC
Get More Information
Ryan Askew
Sales Associate | License ID: 9578345
Sales Associate License ID: 9578345



