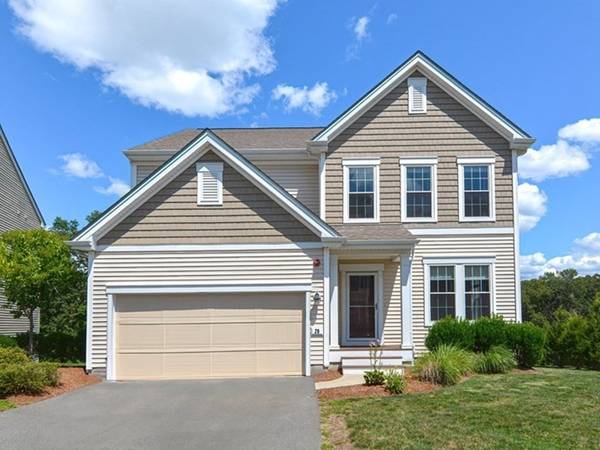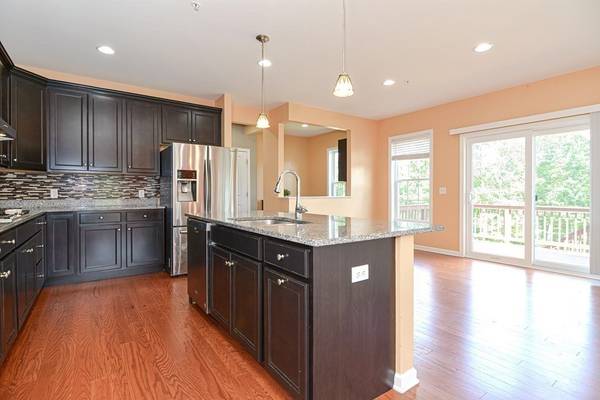For more information regarding the value of a property, please contact us for a free consultation.
Key Details
Sold Price $1,065,000
Property Type Single Family Home
Sub Type Single Family Residence
Listing Status Sold
Purchase Type For Sale
Square Footage 2,516 sqft
Price per Sqft $423
MLS Listing ID 73143783
Sold Date 09/28/23
Style Colonial
Bedrooms 3
Full Baths 2
Half Baths 1
HOA Fees $254/mo
HOA Y/N true
Year Built 2017
Annual Tax Amount $12,395
Tax Year 2023
Property Description
Welcome to the exclusive Legacy Farms North! Built in 2017, this true 3BR standalone home with an east facing deck has one of the most private and scenic lots in the neighborhood - watch the sun rise every morning! All bedrooms have walk in closets and beautiful views of the tree-lined lot including a large main en suite with a dual vanity bath and linen storage. An open concept 1st floor has a gorgeous, gourmet kitchen with granite counters and upgraded SS appliances, island and large eat in dining area. A pony wall separates the café and family room with gas fireplace and a semi-enclosed desk area is a great homework area. Additionally, a cozy LR and 2nd floor open space work well as playroom /reading room options. Abundance of light plus great storage available with plenty of additional space in the HUGE, bright walk out lower-level just waiting to be finished. Double vanity guest bath, 2nd floor laundry room, hardwood floors, gas heat and stovetop.. there's so much to love!
Location
State MA
County Middlesex
Zoning A
Direction 135 to Legacy Farms N to Primrose Circle
Rooms
Family Room Flooring - Wall to Wall Carpet, Recessed Lighting
Basement Full, Walk-Out Access, Interior Entry, Unfinished
Primary Bedroom Level Second
Dining Room Flooring - Hardwood, Exterior Access, Recessed Lighting, Slider
Kitchen Flooring - Hardwood, Dining Area, Pantry, Countertops - Stone/Granite/Solid, Kitchen Island, Breakfast Bar / Nook, Open Floorplan, Recessed Lighting, Stainless Steel Appliances
Interior
Interior Features Countertops - Stone/Granite/Solid, Recessed Lighting, Closet, Office, Loft, Mud Room, Foyer
Heating Natural Gas
Cooling Central Air
Flooring Tile, Carpet, Hardwood, Flooring - Hardwood, Flooring - Wall to Wall Carpet
Fireplaces Number 1
Fireplaces Type Family Room
Appliance Oven, Dishwasher, Microwave, Countertop Range, Refrigerator, Washer, Dryer, Utility Connections for Gas Dryer
Laundry Flooring - Stone/Ceramic Tile, Second Floor
Basement Type Full, Walk-Out Access, Interior Entry, Unfinished
Exterior
Exterior Feature Deck - Wood, Rain Gutters, Professional Landscaping
Garage Spaces 2.0
Community Features Walk/Jog Trails, Bike Path, Other, Sidewalks
Utilities Available for Gas Dryer
Roof Type Shingle
Total Parking Spaces 4
Garage Yes
Building
Lot Description Wooded, Easements, Other
Foundation Concrete Perimeter
Sewer Other
Water Public
Architectural Style Colonial
Schools
Elementary Schools Mar/Elm/Hopkin
Middle Schools Hopkinton
High Schools Hopkinton
Others
Senior Community false
Read Less Info
Want to know what your home might be worth? Contact us for a FREE valuation!

Our team is ready to help you sell your home for the highest possible price ASAP
Bought with Lindsey Bazigian • Lamacchia Realty, Inc.
Get More Information
Ryan Askew
Sales Associate | License ID: 9578345
Sales Associate License ID: 9578345



