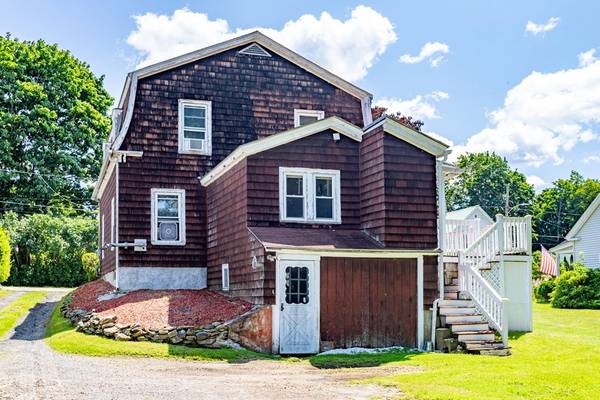For more information regarding the value of a property, please contact us for a free consultation.
Key Details
Sold Price $260,000
Property Type Single Family Home
Sub Type Single Family Residence
Listing Status Sold
Purchase Type For Sale
Square Footage 1,610 sqft
Price per Sqft $161
MLS Listing ID 73145781
Sold Date 09/28/23
Style Gambrel /Dutch, Antique
Bedrooms 3
Full Baths 1
HOA Y/N false
Year Built 1880
Annual Tax Amount $2,802
Tax Year 2023
Lot Size 5,662 Sqft
Acres 0.13
Property Description
***OFFER DEADLINE Monday 8/14 @ 6:00pm ***Calling all first-time homebuyers: Take your first step into the world of homeownership with this charming 3 BR, 1 BA home in Winchendon MA. You'll be greeted by an enclosed porch that is an ideal spot for unwinding after a long day. The main floor boasts a spacious kitchen with ample room for a breakfast nook, an adjacent formal dining room and direct access to the deck. It's the perfect backdrop for sharing meals and creating cherished memories. Hardwood flooring graces the interior for a touch of elegance. Add 3 secluded bedrooms upstairs and you have the perfect recipe for the home of your dreams. Abundant storage in the basement and shed assures a place for all your belongings. This timeless gem offers a unique opportunity for you to build equity through your personal touches and thoughtful updates. Nestled on a side road in a historic town and near the NH border, the location is perfect. View this home in 3D!
Location
State MA
County Worcester
Zoning R10
Direction Central Street to Locust Street or Jackson Ave, then left on Juniper Street
Rooms
Basement Full, Walk-Out Access, Interior Entry, Concrete
Primary Bedroom Level Second
Dining Room Wood / Coal / Pellet Stove, Flooring - Hardwood
Kitchen Flooring - Stone/Ceramic Tile, Dining Area, Lighting - Overhead
Interior
Interior Features Internet Available - Broadband
Heating Baseboard, Oil
Cooling None
Flooring Tile, Vinyl, Carpet, Hardwood
Fireplaces Number 1
Appliance Range, Dishwasher, Refrigerator, Washer, Dryer, Utility Connections for Electric Range, Utility Connections for Electric Oven, Utility Connections for Electric Dryer
Laundry Washer Hookup
Basement Type Full, Walk-Out Access, Interior Entry, Concrete
Exterior
Exterior Feature Porch - Enclosed, Deck, Rain Gutters, Storage, Satellite Dish, Stone Wall
Community Features Shopping, Park, Walk/Jog Trails, Laundromat, Conservation Area, House of Worship, Public School
Utilities Available for Electric Range, for Electric Oven, for Electric Dryer, Washer Hookup
Roof Type Shingle
Total Parking Spaces 4
Garage No
Building
Lot Description Easements, Gentle Sloping
Foundation Stone
Sewer Public Sewer
Water Public
Architectural Style Gambrel /Dutch, Antique
Others
Senior Community false
Read Less Info
Want to know what your home might be worth? Contact us for a FREE valuation!

Our team is ready to help you sell your home for the highest possible price ASAP
Bought with Sherri Rogers • Coldwell Banker Realty - Leominster
Get More Information
Ryan Askew
Sales Associate | License ID: 9578345
Sales Associate License ID: 9578345



