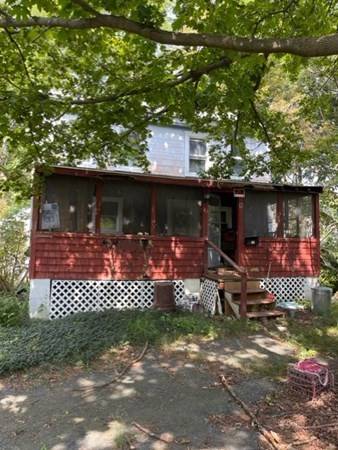For more information regarding the value of a property, please contact us for a free consultation.
Key Details
Sold Price $270,000
Property Type Single Family Home
Sub Type Single Family Residence
Listing Status Sold
Purchase Type For Sale
Square Footage 936 sqft
Price per Sqft $288
MLS Listing ID 73156281
Sold Date 09/28/23
Style Colonial
Bedrooms 3
Full Baths 1
HOA Y/N false
Year Built 1859
Annual Tax Amount $3,970
Tax Year 2023
Lot Size 7,405 Sqft
Acres 0.17
Property Description
. Incredible investment opportunity! Builders, contractors, investors take notice! This is an amazing chance to build instant equity and bring your vision to life, or tear down and build new! Ideally located moments away from Route 495, and other major highways including I-93, 24, and I-195 this is an ideal commuter location. Property is being sold to the strongest offer. Seller makes no warranties or representations. Buyer/Buyer's Agent to do their own due diligence. Buyer responsible for smoke certificate. Will not qualify for FHA or VA financing. Buyers to perform their own due diligence. Property Sold AS IS CONDITION without repairs or warranty. Buyers responsible Smoke Cert. and Personal property will remain & buyer's responsibility. Note: NOT A SHORT SALE AND NOT BANK OWNED! Seller reserves the right to accept or reject any offer at their discretion. PLEASE NO UNACCOMPANIED SHOWINGS.UTILITIES ARE OFF PLEASE BRING A LIGHT.
Location
State MA
County Middlesex
Zoning RA
Direction West Main St to Mount Auburn
Rooms
Basement Full
Interior
Heating Forced Air, Natural Gas
Cooling None
Flooring Plywood
Appliance Range, Utility Connections for Gas Range, Utility Connections for Gas Dryer
Laundry Washer Hookup
Basement Type Full
Exterior
Exterior Feature Porch
Community Features Public Transportation, Shopping, Park
Utilities Available for Gas Range, for Gas Dryer, Washer Hookup
Roof Type Shingle
Total Parking Spaces 2
Garage No
Building
Lot Description Wooded, Level
Foundation Granite
Sewer Public Sewer
Water Public
Architectural Style Colonial
Others
Senior Community false
Acceptable Financing Contract
Listing Terms Contract
Read Less Info
Want to know what your home might be worth? Contact us for a FREE valuation!

Our team is ready to help you sell your home for the highest possible price ASAP
Bought with My House Partners Team • RE/MAX Executive Realty
Get More Information
Ryan Askew
Sales Associate | License ID: 9578345
Sales Associate License ID: 9578345



