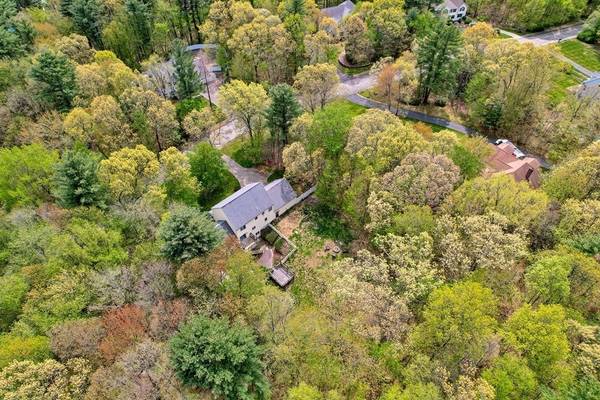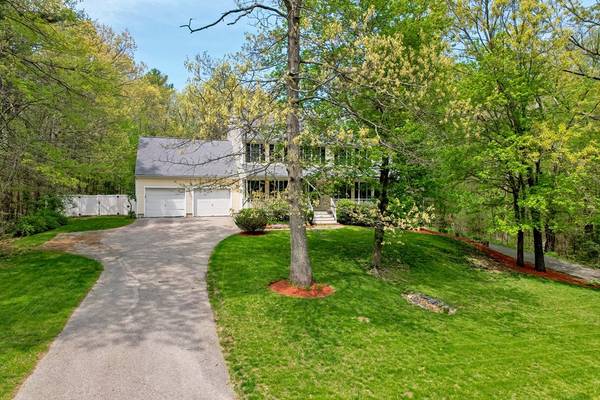For more information regarding the value of a property, please contact us for a free consultation.
Key Details
Sold Price $665,000
Property Type Single Family Home
Sub Type Single Family Residence
Listing Status Sold
Purchase Type For Sale
Square Footage 3,224 sqft
Price per Sqft $206
Subdivision Forest Park
MLS Listing ID 73111780
Sold Date 09/28/23
Style Colonial
Bedrooms 4
Full Baths 3
Half Baths 1
HOA Y/N false
Year Built 1998
Annual Tax Amount $9,210
Tax Year 2023
Lot Size 1.650 Acres
Acres 1.65
Property Description
Welcome Home to one of Mendon's most desirable neighborhoods. This 4 bedroom colonial offers a 900sf separate entrance In-Law with full walk-out, 1.65 Acre Lot and more! Relax on your farmers porch and enjoy the private, peaceful location. Step inside to recently painted interior. Spacious Kitchen, Fireplaced Family Rm, Formal Dining & Office. Upstairs Primary bedroom has recent, spa like en-suite bath w/radiant heat & oversized walk-in closet. The additional bdrms are good size w/ plenty of closet space! The walk-out ll In-Law has access to main area, perfect for todays multigenerational living, ada compliance & its own separate driveway. Oversized garage w/storage, fenced rear yard, perfect for enjoying evenings around the fire pit. Close to major Rt 495, MA Pike, 146, a short drive to Commuter Rail, Popular Mendon Drive-in & Southwick's Zoo. Great Schools & Small Town Atmosphere! A Great Place To Call Home!
Location
State MA
County Worcester
Zoning Res
Direction Route 16 to North Ave to Northbridge Street to Forest Park to Leonard Rd
Rooms
Family Room Ceiling Fan(s), Flooring - Laminate, Open Floorplan, Lighting - Overhead
Basement Finished, Walk-Out Access, Interior Entry, Concrete
Primary Bedroom Level Second
Dining Room Flooring - Hardwood, Lighting - Overhead
Kitchen Bathroom - Half, Closet, Flooring - Stone/Ceramic Tile, Dining Area, Countertops - Stone/Granite/Solid, Country Kitchen, Exterior Access, Open Floorplan, Recessed Lighting, Lighting - Overhead
Interior
Interior Features Bathroom - Full, Bathroom - Tiled With Shower Stall, Closet, Closet/Cabinets - Custom Built, Lighting - Overhead, Entrance Foyer, Inlaw Apt.
Heating Baseboard, Oil
Cooling None, Whole House Fan
Flooring Wood, Tile, Laminate, Hardwood
Fireplaces Number 1
Fireplaces Type Family Room
Appliance Range, Dishwasher, Microwave, Refrigerator, Washer, Dryer, Utility Connections for Electric Range, Utility Connections for Electric Oven, Utility Connections for Electric Dryer
Laundry First Floor, Washer Hookup
Basement Type Finished, Walk-Out Access, Interior Entry, Concrete
Exterior
Exterior Feature Porch, Deck, Patio, Covered Patio/Deck, Rain Gutters, Fenced Yard, Garden
Garage Spaces 2.0
Fence Fenced/Enclosed, Fenced
Community Features Shopping, Walk/Jog Trails, Stable(s), Bike Path, Conservation Area, House of Worship, Public School
Utilities Available for Electric Range, for Electric Oven, for Electric Dryer, Washer Hookup
View Y/N Yes
View Scenic View(s)
Roof Type Shingle
Total Parking Spaces 10
Garage Yes
Building
Lot Description Easements, Gentle Sloping
Foundation Concrete Perimeter
Sewer Private Sewer
Water Private
Architectural Style Colonial
Schools
Elementary Schools Henry P. Clough
Middle Schools Miscoe Hill
High Schools Mendon/Uptonreg
Others
Senior Community false
Acceptable Financing Contract, Delayed Occupancy
Listing Terms Contract, Delayed Occupancy
Read Less Info
Want to know what your home might be worth? Contact us for a FREE valuation!

Our team is ready to help you sell your home for the highest possible price ASAP
Bought with Tracy A. Davignon • Suburban Lifestyle Real Estate
Get More Information
Ryan Askew
Sales Associate | License ID: 9578345
Sales Associate License ID: 9578345



