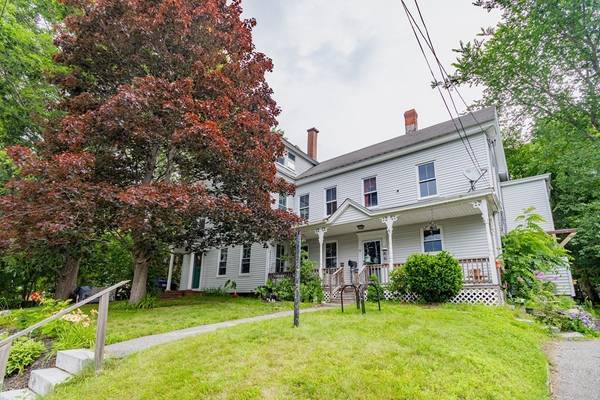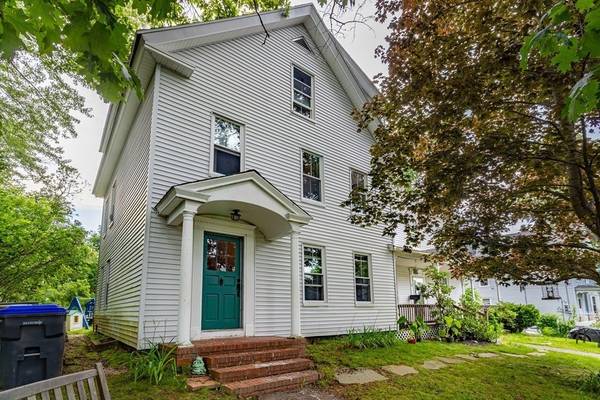For more information regarding the value of a property, please contact us for a free consultation.
Key Details
Sold Price $340,000
Property Type Single Family Home
Sub Type Single Family Residence
Listing Status Sold
Purchase Type For Sale
Square Footage 3,442 sqft
Price per Sqft $98
MLS Listing ID 73140997
Sold Date 09/27/23
Style Colonial
Bedrooms 5
Full Baths 2
HOA Y/N false
Year Built 1875
Annual Tax Amount $4,028
Tax Year 2023
Lot Size 10,890 Sqft
Acres 0.25
Property Description
Welcome to your next home in Winchendon! This spacious house offers ample room for your family or entertaining guests. The main level features a kitchen with custom wood cabinets. Adjacent to the kitchen is a cozy sitting room with a wood stove, creating a warm and inviting atmosphere on chilly winter nights. One of the highlights of this home is the abundance of bonus rooms. The second level offers a media room, ideal for movie nights and relaxation. Additionally, there's a versatile playroom/art room with cabinet storage, catering to the creative needs of your family. Working from home is a breeze with the dedicated office space and even a homework/ remote learning nook. The exterior of the property is equally impressive. Enjoy the privacy of a large, fenced-in backyard, perfect for kids to play freely or for hosting outdoor gatherings. Don't miss your chance to see this house and all its potential.
Location
State MA
County Worcester
Zoning R10
Direction Use GPS
Rooms
Family Room Flooring - Hardwood
Basement Full, Interior Entry, Bulkhead, Sump Pump, Concrete, Unfinished
Primary Bedroom Level Main, First
Dining Room Flooring - Hardwood
Kitchen Flooring - Laminate
Interior
Interior Features Closet, Media Room, Play Room, Sitting Room, Finish - Sheetrock
Heating Baseboard, Oil, Wood Stove
Cooling None
Flooring Wood, Tile, Vinyl, Carpet, Hardwood, Wood Laminate, Flooring - Wall to Wall Carpet, Flooring - Hardwood, Flooring - Laminate
Appliance Range, Dishwasher, Microwave, Refrigerator, Utility Connections for Electric Range, Utility Connections for Electric Oven, Utility Connections for Electric Dryer
Laundry Washer Hookup
Basement Type Full, Interior Entry, Bulkhead, Sump Pump, Concrete, Unfinished
Exterior
Exterior Feature Porch, Deck, Rain Gutters, Fenced Yard
Fence Fenced/Enclosed, Fenced
Community Features Shopping, Park, Walk/Jog Trails, Bike Path, Highway Access, Private School, Public School
Utilities Available for Electric Range, for Electric Oven, for Electric Dryer, Washer Hookup
Roof Type Shingle
Total Parking Spaces 2
Garage No
Building
Foundation Stone, Brick/Mortar
Sewer Public Sewer
Water Public
Architectural Style Colonial
Schools
Elementary Schools Toy Town
Middle Schools Murdock Middle
High Schools Murdock High
Others
Senior Community false
Acceptable Financing Contract
Listing Terms Contract
Read Less Info
Want to know what your home might be worth? Contact us for a FREE valuation!

Our team is ready to help you sell your home for the highest possible price ASAP
Bought with John Holroyd • Endow Realty, LLC
Get More Information
Ryan Askew
Sales Associate | License ID: 9578345
Sales Associate License ID: 9578345



