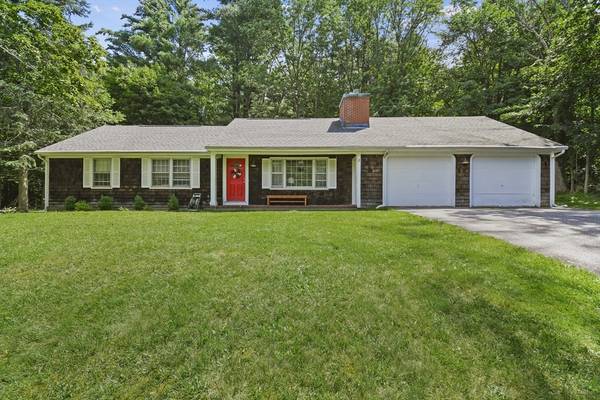For more information regarding the value of a property, please contact us for a free consultation.
Key Details
Sold Price $390,000
Property Type Single Family Home
Sub Type Single Family Residence
Listing Status Sold
Purchase Type For Sale
Square Footage 1,200 sqft
Price per Sqft $325
MLS Listing ID 73148617
Sold Date 09/29/23
Style Ranch
Bedrooms 3
Full Baths 2
HOA Y/N false
Year Built 1965
Annual Tax Amount $5,164
Tax Year 2023
Lot Size 0.370 Acres
Acres 0.37
Property Description
OFFER DEADLINE MONDAY 8/21/23 at 12 noon - Welcome Home to this sprawling 3-bedroom ranch located on a tranquil dead-end street in the town of Sturbridge. This spacious home boasts a large picture window and inviting fireplace in the living room, creating a cozy ambiance. The well-appointed kitchen offers ample cabinet space and seamlessly connects to the dining area. Down the hall is the full bath & 3 generously sized bedrooms. An additional full bath is conveniently situated on the lower level. Newer Oil Tank! Recent landscaping enhancements adorn the property, including a delightful back patio where you can soak up the rays of sunshine. The drive-through garage with a rear overhead door provides easy access for oversized parking and features loft storage above. Come & see all this beautiful home has to offer! Easy access to MA Pike entrance and Rt 84!
Location
State MA
County Worcester
Zoning R
Direction Whittemore Rd to Hawthorne Rd
Rooms
Basement Full, Interior Entry, Bulkhead, Concrete, Unfinished
Primary Bedroom Level First
Dining Room Flooring - Hardwood, Window(s) - Picture
Kitchen Flooring - Stone/Ceramic Tile, Breakfast Bar / Nook, Recessed Lighting, Stainless Steel Appliances
Interior
Heating Baseboard, Oil
Cooling None
Flooring Tile, Laminate, Hardwood
Fireplaces Number 1
Fireplaces Type Living Room
Appliance Range, Dishwasher, Disposal, Microwave, Refrigerator, Washer, Dryer, Utility Connections for Electric Dryer
Laundry Washer Hookup
Basement Type Full, Interior Entry, Bulkhead, Concrete, Unfinished
Exterior
Exterior Feature Patio, Rain Gutters
Garage Spaces 2.0
Community Features Public Transportation, Shopping, Highway Access
Utilities Available for Electric Dryer, Washer Hookup
Roof Type Shingle
Total Parking Spaces 4
Garage Yes
Building
Lot Description Cleared, Level
Foundation Concrete Perimeter
Sewer Public Sewer
Water Public
Architectural Style Ranch
Others
Senior Community false
Read Less Info
Want to know what your home might be worth? Contact us for a FREE valuation!

Our team is ready to help you sell your home for the highest possible price ASAP
Bought with Michelle Terry Team • EXIT Real Estate Executives
Get More Information
Ryan Askew
Sales Associate | License ID: 9578345
Sales Associate License ID: 9578345



