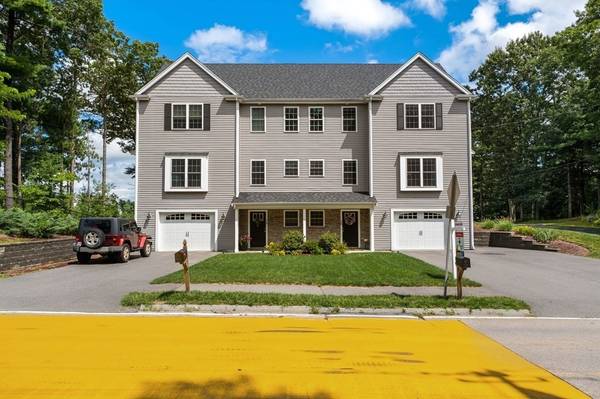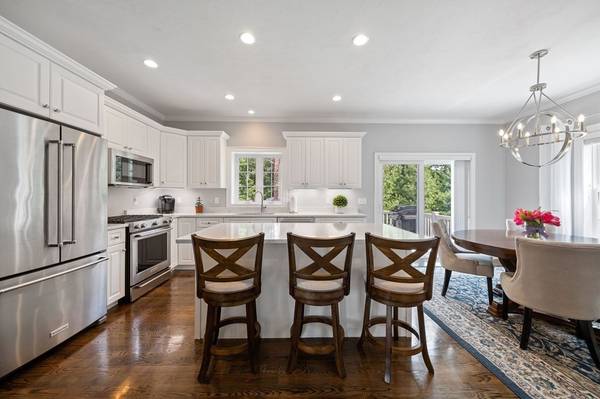For more information regarding the value of a property, please contact us for a free consultation.
Key Details
Sold Price $658,900
Property Type Condo
Sub Type Condominium
Listing Status Sold
Purchase Type For Sale
Square Footage 2,232 sqft
Price per Sqft $295
MLS Listing ID 73144796
Sold Date 09/29/23
Bedrooms 3
Full Baths 2
Half Baths 1
HOA Y/N false
Year Built 2016
Annual Tax Amount $7,210
Tax Year 2023
Property Description
Stunning Townhome condo w/ Open Floor Plan. This Unit shows like a new build- just 7 years old! Beautiful layout w/ Large Eat-in Kitchen & Quartz Countertops. Stainless Appliances compliment this white kitchen with ample cabinetry. Slider out to private Composite deck. Large Open Family Room with a Gas Fireplace, and Oversized 1/2 bath with New Washer/Dryer. All Appliances Stay and Living Room TV STAYS. Hardwoods are beautiful. Close to everything including Patriot's Place, Gillette Stadium, YMCA, and schools. Sellers are meticulous and have added closet systems to maximize storage. GAS HEAT AND COOKING PLUS CENTRAL AIR. Tiled Mudroom at entryway that connects to oversized one car garage. Office/Gym is also on same level. Do not wait on this one. Close to all Highways including 95/495, 106 and Route 1. Convenient to the Commuter Rail, Restaurants and Shopping. This is THE ONE! New Wall to Wall Carpeting, New Light Fixtures, New Closet systems.
Location
State MA
County Norfolk
Zoning R
Direction Main Street or Route 140 to the rotary to North
Rooms
Family Room Flooring - Hardwood, Cable Hookup, Exterior Access, Open Floorplan, Recessed Lighting, Crown Molding
Basement Y
Primary Bedroom Level Third
Kitchen Dining Area, Countertops - Upgraded, Kitchen Island, Open Floorplan, Stainless Steel Appliances, Crown Molding
Interior
Interior Features Home Office, Internet Available - Broadband
Heating Natural Gas
Cooling Central Air
Flooring Tile, Carpet, Hardwood, Flooring - Stone/Ceramic Tile
Fireplaces Number 1
Appliance Range, Dishwasher, Microwave, Refrigerator, Utility Connections for Gas Range
Laundry In Unit
Basement Type Y
Exterior
Exterior Feature Deck - Composite
Garage Spaces 1.0
Community Features Public Transportation, Shopping, Tennis Court(s), Park, Golf, Medical Facility, Conservation Area, Highway Access, House of Worship, Private School, Public School, T-Station
Utilities Available for Gas Range
Roof Type Shingle
Total Parking Spaces 3
Garage Yes
Building
Story 3
Sewer Private Sewer
Water Public
Schools
Elementary Schools Igo
Middle Schools Ahern
High Schools Foxboro
Others
Senior Community false
Read Less Info
Want to know what your home might be worth? Contact us for a FREE valuation!

Our team is ready to help you sell your home for the highest possible price ASAP
Bought with Ethan Piani-Hohmann • Shilalis Real Estate
Get More Information
Ryan Askew
Sales Associate | License ID: 9578345
Sales Associate License ID: 9578345



