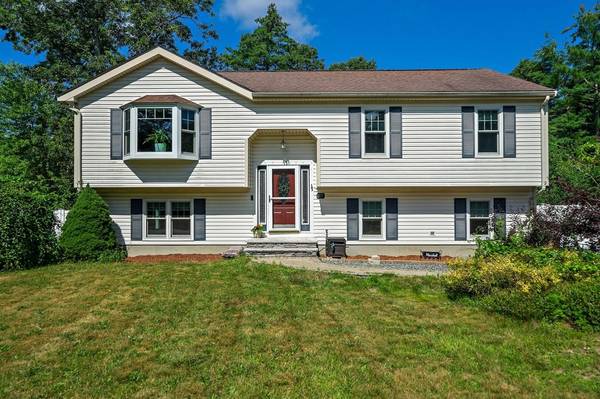For more information regarding the value of a property, please contact us for a free consultation.
Key Details
Sold Price $550,000
Property Type Single Family Home
Sub Type Single Family Residence
Listing Status Sold
Purchase Type For Sale
Square Footage 1,752 sqft
Price per Sqft $313
MLS Listing ID 73149816
Sold Date 09/29/23
Style Raised Ranch
Bedrooms 3
Full Baths 1
HOA Y/N false
Year Built 2000
Annual Tax Amount $6,029
Tax Year 2023
Lot Size 0.740 Acres
Acres 0.74
Property Description
****Offer Deadline Set for Tuesday 22nd 2023 at 10am**** Please make any offers good through Wednesday at 10am Welcome to this expansive and bright split level ranch! Many updates including brand new central ac, all new Anderson windows and tankless boiler all between 2020 and now. Other updates include newer hardwood floors, newer appliances, fence, driveway, front steps, and roughed in plumbing for an additional bathroom on the lower level all within the last 10 years. With higher vaulted ceilings and tons of natural light this home lives much larger than it feels. There is an expansive living/play/family room on the lower level that you need ti see with your own eyes! The kitchen is open, bright and has plenty of storage space! Don't miss your opportunity to make it yours! Showings begin at the open house Sunday 8/20.
Location
State MA
County Plymouth
Zoning RES
Direction Rte 28 to Cherry St to Woodlawn
Rooms
Family Room Flooring - Laminate
Basement Full, Finished
Primary Bedroom Level First
Dining Room Ceiling Fan(s), Vaulted Ceiling(s), Flooring - Hardwood, Window(s) - Picture
Kitchen Ceiling Fan(s), Flooring - Stone/Ceramic Tile, Dining Area, Breakfast Bar / Nook, Exterior Access, Slider, Stainless Steel Appliances
Interior
Interior Features Bonus Room, Play Room
Heating Baseboard, Natural Gas
Cooling Central Air
Flooring Tile, Laminate, Hardwood, Flooring - Laminate
Appliance Range, Dishwasher, Refrigerator, Washer, Dryer, Utility Connections for Gas Range, Utility Connections for Electric Dryer
Laundry Electric Dryer Hookup, Washer Hookup, In Basement
Basement Type Full, Finished
Exterior
Exterior Feature Deck - Wood, Fenced Yard
Fence Fenced
Utilities Available for Gas Range, for Electric Dryer, Washer Hookup
Roof Type Shingle
Total Parking Spaces 8
Garage No
Building
Lot Description Corner Lot, Wooded
Foundation Concrete Perimeter
Sewer Private Sewer
Water Public
Others
Senior Community false
Acceptable Financing Contract
Listing Terms Contract
Read Less Info
Want to know what your home might be worth? Contact us for a FREE valuation!

Our team is ready to help you sell your home for the highest possible price ASAP
Bought with Michelle Cannon • LAER Realty Partners / Rose Homes & Real Estate
Get More Information
Ryan Askew
Sales Associate | License ID: 9578345
Sales Associate License ID: 9578345



