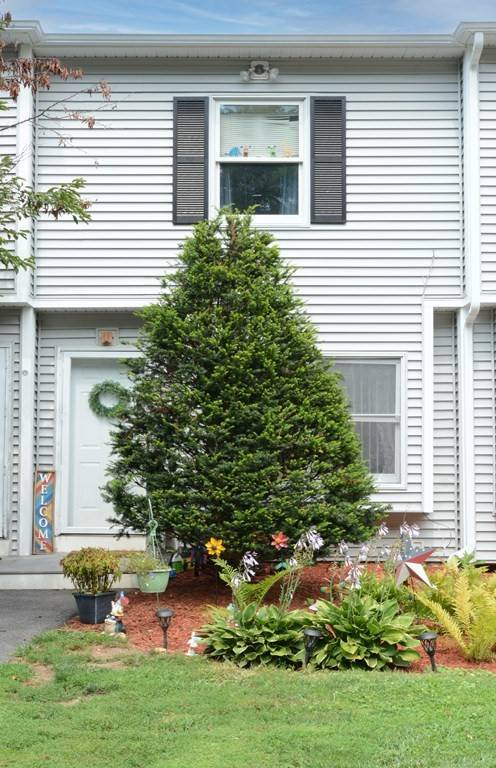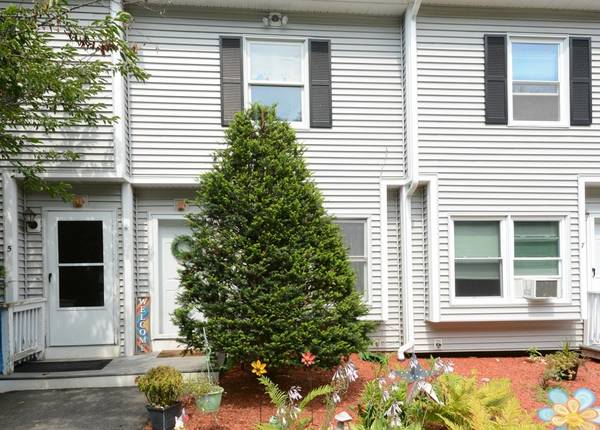For more information regarding the value of a property, please contact us for a free consultation.
Key Details
Sold Price $230,000
Property Type Condo
Sub Type Condominium
Listing Status Sold
Purchase Type For Sale
Square Footage 1,050 sqft
Price per Sqft $219
MLS Listing ID 73147114
Sold Date 09/27/23
Bedrooms 2
Full Baths 1
Half Baths 1
HOA Fees $200/mo
HOA Y/N true
Year Built 1988
Annual Tax Amount $2,106
Tax Year 2023
Property Description
Misty Hills Condominiums - A great alternative to renting! Enter this townhome and fall in love with the open floor plan which is perfect for entertaining! The warm & inviting living room offers plenty of natural light, updated Pergo flooring and flows into the eat-in kitchen. Cabinet packed kitchen with new granite countertops and tile flooring with ample space for an island or dining table. Both bedrooms and full bath located on the second floor. The primary bedroom extends to balcony overlooking association backyard. Oversized walk-in hall closet for all your extra storage needs. Head down to the partially finished lower level and you'll find great space for a rec room with exterior access to back patio. In unit private laundry! Two assigned parking spots with plenty of visitor parking. Central location with a country feel close to shopping, restaurants and local amenities.
Location
State MA
County Worcester
Zoning VR
Direction Main St. (Rt. 9) to Bixby Rd. Visitor parking spots along entrance before mailbox and by dumpster.
Rooms
Basement Y
Primary Bedroom Level Second
Kitchen Flooring - Stone/Ceramic Tile, Dining Area, Countertops - Stone/Granite/Solid
Interior
Interior Features Closet, Bonus Room, Internet Available - Broadband
Heating Electric
Cooling Window Unit(s)
Flooring Tile, Carpet, Laminate, Flooring - Vinyl
Appliance Range, Dishwasher, Microwave, Refrigerator, Utility Connections for Electric Range, Utility Connections for Electric Dryer
Laundry Electric Dryer Hookup, Washer Hookup, In Basement, In Unit
Basement Type Y
Exterior
Exterior Feature Patio, Balcony, Rain Gutters
Community Features Public Transportation, Shopping, Park, Walk/Jog Trails, Golf, Medical Facility, Laundromat, Highway Access, House of Worship, Public School
Utilities Available for Electric Range, for Electric Dryer, Washer Hookup
Roof Type Shingle
Total Parking Spaces 2
Garage No
Building
Story 3
Sewer Public Sewer
Water Public
Schools
Elementary Schools Spencer
Middle Schools Spencer
High Schools Spencer
Others
Pets Allowed Yes
Senior Community false
Pets Allowed Yes
Read Less Info
Want to know what your home might be worth? Contact us for a FREE valuation!

Our team is ready to help you sell your home for the highest possible price ASAP
Bought with Carla Horn • ERA Key Realty Services
Get More Information
Ryan Askew
Sales Associate | License ID: 9578345
Sales Associate License ID: 9578345



