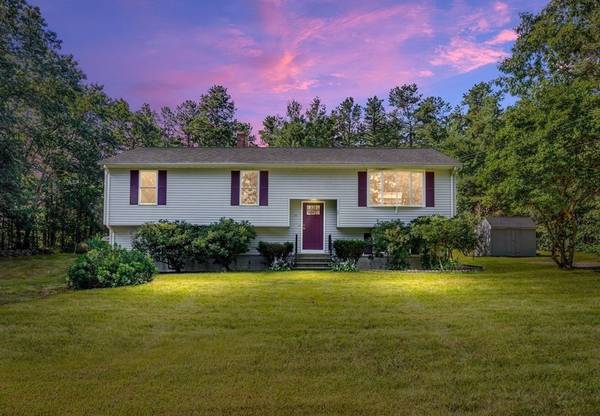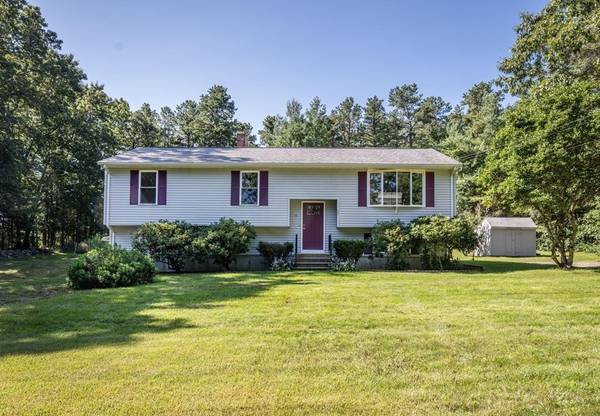For more information regarding the value of a property, please contact us for a free consultation.
Key Details
Sold Price $469,500
Property Type Single Family Home
Sub Type Single Family Residence
Listing Status Sold
Purchase Type For Sale
Square Footage 1,236 sqft
Price per Sqft $379
MLS Listing ID 73150968
Sold Date 10/02/23
Bedrooms 3
Full Baths 1
HOA Y/N false
Year Built 1994
Annual Tax Amount $4,505
Tax Year 2023
Lot Size 1.500 Acres
Acres 1.5
Property Description
Your Dream Home Awaits! Discover the perfect blend of comfort, style, and potential in this beautifully refreshed 3-bed, 1-bath, Split-Entry nestled on a 1.5-acre private lot with a long sweeping driveway in the heart of Millville. Enter the new front door and enjoy updated flooring and fresh paint throughout providing a modern inviting atmosphere. Light and bright eat-in kitchen with new white shaker cabinets, granite counters, and a new slider that leads out to the back deck, above-ground pool, and mature trees. This space is perfect for hosting unforgettable gatherings with family and friends. The generously sized bathroom also features new white vanity cabinets and granite counter. Imagine the possibilities for customization and adding future value by taking advantage of untapped potential in the unfinished lower level that walks out to the side yard. Recent Roof, Large Shed. Convenient to Providence, Worcester, Boston. DO NOT DRIVE DOWN THE DRIVEWAY WITHOUT A CONFIRMED APT.
Location
State MA
County Worcester
Zoning VRD
Direction Summit St dead ends into driveway for 28 Summit St
Rooms
Basement Full, Unfinished
Primary Bedroom Level First
Kitchen Flooring - Vinyl, Dining Area, Countertops - Stone/Granite/Solid, Countertops - Upgraded, Cabinets - Upgraded, Exterior Access, Slider
Interior
Heating Baseboard, Oil
Cooling None
Fireplaces Number 1
Appliance Range, Dishwasher, Microwave, Refrigerator, Utility Connections for Electric Range, Utility Connections for Electric Dryer
Laundry Electric Dryer Hookup, Washer Hookup, In Basement
Basement Type Full, Unfinished
Exterior
Exterior Feature Deck - Wood, Pool - Above Ground, Storage
Pool Above Ground
Community Features Public School
Utilities Available for Electric Range, for Electric Dryer, Washer Hookup, Generator Connection
Total Parking Spaces 8
Garage No
Private Pool true
Building
Lot Description Wooded, Cleared
Foundation Concrete Perimeter
Sewer Private Sewer
Water Private
Others
Senior Community false
Acceptable Financing Contract
Listing Terms Contract
Read Less Info
Want to know what your home might be worth? Contact us for a FREE valuation!

Our team is ready to help you sell your home for the highest possible price ASAP
Bought with Normand Jolicoeur • American Homes & Commerical RE
Get More Information
Ryan Askew
Sales Associate | License ID: 9578345
Sales Associate License ID: 9578345



