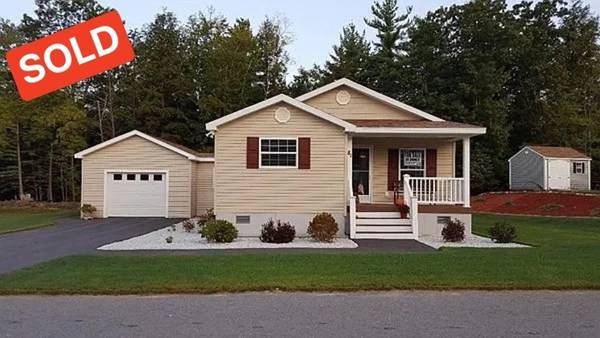For more information regarding the value of a property, please contact us for a free consultation.
Key Details
Sold Price $300,000
Property Type Mobile Home
Sub Type Mobile Home
Listing Status Sold
Purchase Type For Sale
Square Footage 1,456 sqft
Price per Sqft $206
MLS Listing ID 73148472
Sold Date 10/03/23
Bedrooms 3
Full Baths 2
HOA Fees $447
HOA Y/N true
Year Built 2016
Property Description
Glen Wood Park home waiting for you to make it yours! Yes, that's correct. Whether it is the 55 plus community that grabs your attention or the magnificent home that stands before you, don't miss all that this lovely home has to offer. The inviting farmers porch welcomes you, and your eyes are drawn to the pristine finishes throughout the inside. The color palette and sun drenched home offers a lovely open floor plan with an abundance of space. Stunning kitchen that is equipped with SS appliances, lg island, dining area & cabinets galore that flows seamlessly into the FR adorned w/ gleaming wood floors. Offering 3 large bedrooms and 2 baths with the most amazing main bath to include double vanity and primping station. Efficient laundry room with sink for delicates or washing up after a day in the yard gardening or a day in your workshop/garage. If you're looking for easy luxury living, It's a dream home you don't want to miss.
Location
State MA
County Worcester
Direction use GPS
Rooms
Primary Bedroom Level Main, First
Dining Room Flooring - Wood, Window(s) - Picture, Open Floorplan, Lighting - Overhead, Crown Molding
Kitchen Flooring - Vinyl, Dining Area, Kitchen Island, Recessed Lighting, Stainless Steel Appliances, Gas Stove, Lighting - Overhead, Crown Molding
Interior
Heating Central, Forced Air, Propane
Cooling Central Air
Flooring Wood, Vinyl, Carpet, Engineered Hardwood
Appliance Range, Dishwasher, Microwave, Refrigerator, Plumbed For Ice Maker, Utility Connections for Gas Range, Utility Connections for Electric Range, Utility Connections for Gas Oven, Utility Connections for Electric Dryer
Laundry Flooring - Vinyl, Main Level, Exterior Access, Crown Molding, First Floor, Washer Hookup
Exterior
Exterior Feature Porch, Deck - Vinyl, Deck - Composite, Rain Gutters, Satellite Dish
Garage Spaces 1.0
Community Features Shopping, Park, Walk/Jog Trails, Golf, Conservation Area, Highway Access, House of Worship
Utilities Available for Gas Range, for Electric Range, for Gas Oven, for Electric Dryer, Washer Hookup, Icemaker Connection
Roof Type Shingle
Total Parking Spaces 5
Garage Yes
Building
Lot Description Wooded, Level
Foundation Slab
Sewer Private Sewer
Water Public
Others
Senior Community true
Read Less Info
Want to know what your home might be worth? Contact us for a FREE valuation!

Our team is ready to help you sell your home for the highest possible price ASAP
Bought with Eileen Griffin Wright • Keller Williams Realty North Central
Get More Information
Ryan Askew
Sales Associate | License ID: 9578345
Sales Associate License ID: 9578345



