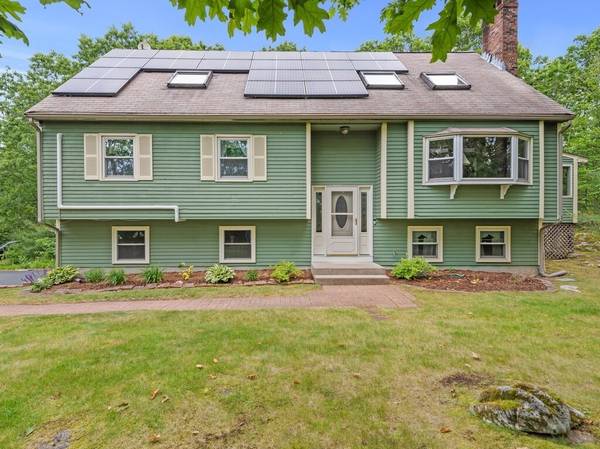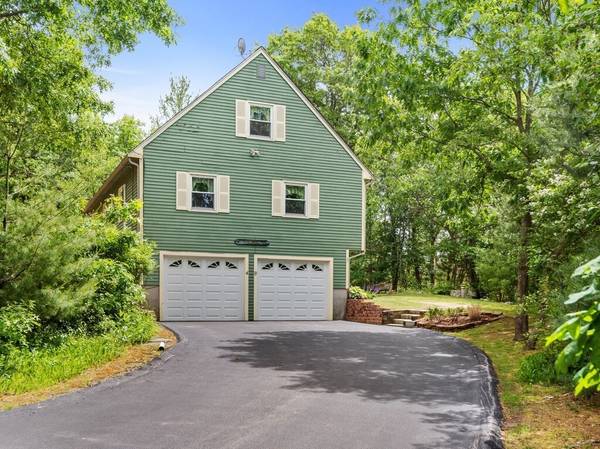For more information regarding the value of a property, please contact us for a free consultation.
Key Details
Sold Price $680,000
Property Type Single Family Home
Sub Type Single Family Residence
Listing Status Sold
Purchase Type For Sale
Square Footage 1,843 sqft
Price per Sqft $368
MLS Listing ID 73125064
Sold Date 10/03/23
Style Colonial
Bedrooms 4
Full Baths 2
HOA Y/N false
Year Built 1985
Annual Tax Amount $8,081
Tax Year 2023
Lot Size 4.220 Acres
Acres 4.22
Property Description
Back on market due to buyer financing. Don't miss out on this stunning colonial with 4 bedrooms and 2 full bathrooms nestled on a beautiful 4+ acre parcel of land in the sought after town of Foxboro. Enjoy the tranquility of nature in your quiet backyard. Enter into the spacious kitchen with stainless steel appliances and plenty of cabinetry, and cozy up in the adjacent living room featuring plenty of natural light. Head down the hallway to find three generously sized bedrooms and a full bathroom. Upstairs features a versatile living area and the large primary bedroom with a walk-in closet. The newly updated heating system and mini split air conditioning makes this house the perfect fit for every season! No need to worry about power outages with a propane generator to power the home. Seller reserves the right to accept an offer at anytime.
Location
State MA
County Norfolk
Zoning RES
Direction Beach Street is accessed from Mechanic Street or from North Street close to Route 1. GPS can be used
Rooms
Basement Full, Garage Access, Unfinished
Primary Bedroom Level Second
Dining Room Lighting - Overhead
Kitchen Flooring - Stone/Ceramic Tile
Interior
Interior Features Loft
Heating Baseboard, Oil, Ductless
Cooling Ductless
Flooring Tile, Carpet, Laminate, Flooring - Wall to Wall Carpet
Fireplaces Number 1
Appliance Range, Dishwasher, Microwave, Refrigerator, Washer, Dryer, Utility Connections for Electric Range, Utility Connections for Electric Oven, Utility Connections for Electric Dryer
Laundry In Basement
Basement Type Full, Garage Access, Unfinished
Exterior
Exterior Feature Porch - Screened, Deck, Deck - Wood, Rain Gutters, Sprinkler System
Garage Spaces 2.0
Community Features Public Transportation, Shopping, Tennis Court(s), Park, Walk/Jog Trails, Golf, Medical Facility, Laundromat, Conservation Area, Highway Access, House of Worship, Private School, Public School, T-Station
Utilities Available for Electric Range, for Electric Oven, for Electric Dryer, Generator Connection
Roof Type Shingle
Total Parking Spaces 4
Garage Yes
Building
Lot Description Wooded, Easements
Foundation Concrete Perimeter
Sewer Private Sewer
Water Private
Architectural Style Colonial
Schools
Elementary Schools Burrell School
Middle Schools Ahern School
High Schools Foxboro High
Others
Senior Community false
Read Less Info
Want to know what your home might be worth? Contact us for a FREE valuation!

Our team is ready to help you sell your home for the highest possible price ASAP
Bought with Ellen & Janis Team • Compass
Get More Information
Ryan Askew
Sales Associate | License ID: 9578345
Sales Associate License ID: 9578345



