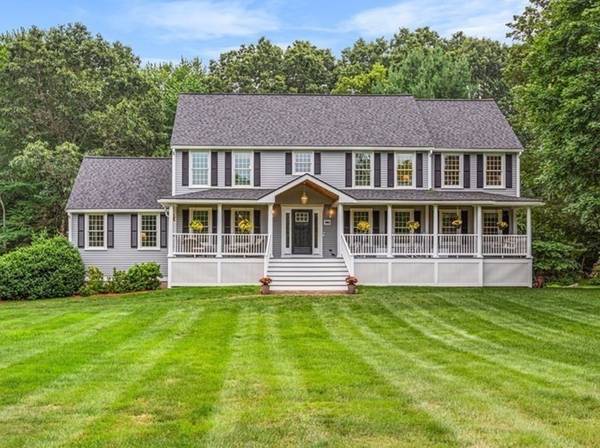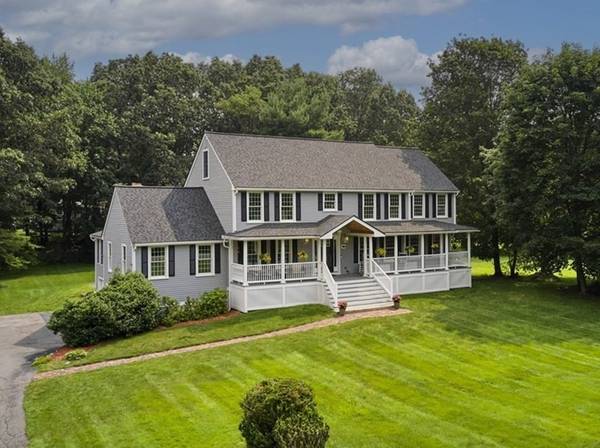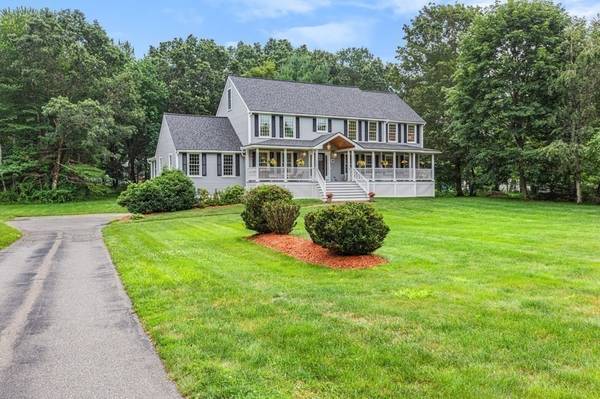For more information regarding the value of a property, please contact us for a free consultation.
Key Details
Sold Price $1,000,000
Property Type Single Family Home
Sub Type Single Family Residence
Listing Status Sold
Purchase Type For Sale
Square Footage 3,989 sqft
Price per Sqft $250
MLS Listing ID 73138383
Sold Date 10/03/23
Style Colonial
Bedrooms 5
Full Baths 3
Half Baths 1
HOA Y/N false
Year Built 1987
Annual Tax Amount $10,331
Tax Year 2023
Lot Size 1.000 Acres
Acres 1.0
Property Description
Welcome to this picturesque colonial nestled in an esteemed neighborhood. This impressive 5-bedroom, 4-bathroom home is highlighted by a large farmer's porch, two primary suites, remodeled kitchen, cozy family rm, lrg 4 season porch and an abundance of other great features. A sprawling farmer's porch wraps around the front of the house, providing a beautiful setting for outdoor relaxation, also creating an inviting curb appeal that is both timeless and appealing. The remodeled modern kitchen boasts ss, granite counters, bev fridge, large island, and seamlessly flows into a cozy breakfast nook, offering a sunlit spot to enjoy morning coffee or casual meals.This colonial beauty has five generously sized bedrooms, with a possible 6th, providing plenty of space for family members, guests, or home office. Two bdrms are en-suites w updated bathrooms and walk-in closets, one being on the first floor level. Acre lot with lots of yard space and finished attic. The list goes on!
Location
State MA
County Essex
Zoning R1
Direction Boxford st to Forest St
Rooms
Family Room Ceiling Fan(s), Vaulted Ceiling(s), Flooring - Laminate, Cable Hookup, Recessed Lighting
Basement Partially Finished, Interior Entry, Garage Access, Bulkhead
Primary Bedroom Level Main, First
Dining Room Flooring - Hardwood, Chair Rail, Lighting - Overhead
Kitchen Flooring - Hardwood, Window(s) - Bay/Bow/Box, Dining Area, Countertops - Stone/Granite/Solid, Kitchen Island, Cabinets - Upgraded, Recessed Lighting, Remodeled, Stainless Steel Appliances, Wine Chiller, Lighting - Pendant
Interior
Interior Features Bathroom - Full, Bathroom - Tiled With Tub & Shower, Closet - Linen, Ceiling Fan(s), Ceiling - Vaulted, Recessed Lighting, Closet, Attic Access, Bathroom, Sun Room, Office, Play Room, Bonus Room, High Speed Internet
Heating Baseboard
Cooling None, Whole House Fan
Flooring Tile, Carpet, Laminate, Hardwood, Flooring - Stone/Ceramic Tile, Flooring - Laminate, Flooring - Wall to Wall Carpet
Fireplaces Number 2
Fireplaces Type Family Room, Living Room
Appliance Disposal, Microwave, ENERGY STAR Qualified Refrigerator, ENERGY STAR Qualified Dryer, ENERGY STAR Qualified Dishwasher, ENERGY STAR Qualified Washer, Range - ENERGY STAR, Oven - ENERGY STAR, Utility Connections for Electric Range, Utility Connections for Electric Oven, Utility Connections for Electric Dryer
Laundry First Floor, Washer Hookup
Basement Type Partially Finished, Interior Entry, Garage Access, Bulkhead
Exterior
Exterior Feature Porch, Patio, Invisible Fence
Garage Spaces 3.0
Fence Invisible
Community Features Park, Walk/Jog Trails, Stable(s), Golf, Bike Path, Conservation Area, House of Worship, Private School, Public School
Utilities Available for Electric Range, for Electric Oven, for Electric Dryer, Washer Hookup
Roof Type Shingle
Total Parking Spaces 5
Garage Yes
Building
Lot Description Wooded, Level
Foundation Concrete Perimeter
Sewer Private Sewer
Water Public
Architectural Style Colonial
Schools
Elementary Schools Sargent
Middle Schools Nams
High Schools Nahs
Others
Senior Community false
Read Less Info
Want to know what your home might be worth? Contact us for a FREE valuation!

Our team is ready to help you sell your home for the highest possible price ASAP
Bought with Frank Fodera • Century 21 North East
Get More Information
Ryan Askew
Sales Associate | License ID: 9578345
Sales Associate License ID: 9578345



